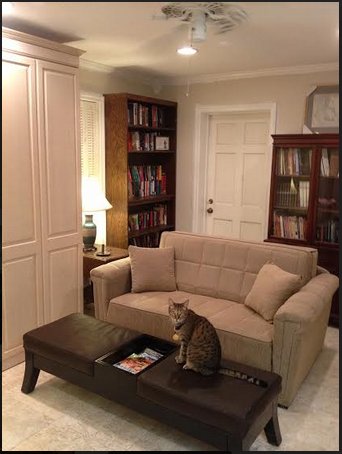
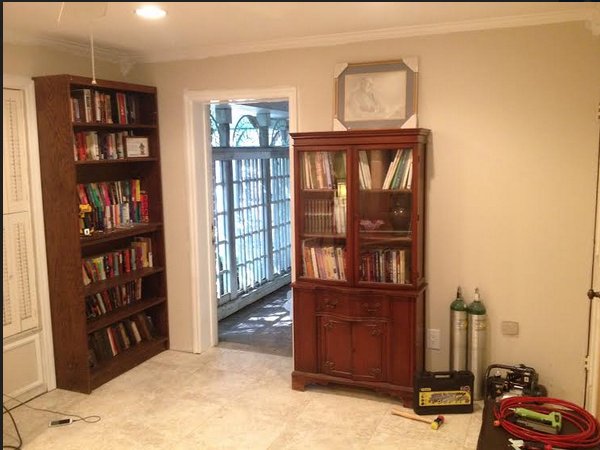
Below: Note half painted trim. Work stopped mid-brushstroke when my husband was rushed to the hospital. These two clothes closets with a window-seat between them were part of a new addition to the guest room.
This is the guest room on the SW corner of the house. Measuring approximately 11 x 16' this is the smallest bedroom in the house. It has its own entrance from the front porch. (In case you wondered, the tall cabinet being installed in these pictures conceals our Queen size Murphy Bed in the guest room. If the new buyer doesn't need it we'll probably take that with us.) The tall bookcase next to the door was to have been painted gloss white to match the wood trim and crown molding. That's the one floor was been tiled but not particularly well.
CURRENT PHOTOS (MINUS THE SOFA AND COFFEE TABLE WHICH
WE HAVE SINCE GIVEN AWAY.)


Below: Note half painted trim. Work stopped mid-brushstroke when my husband
was rushed to the hospital. These two clothes closets with a window-seat between
them were part of a new addition to the guest room.
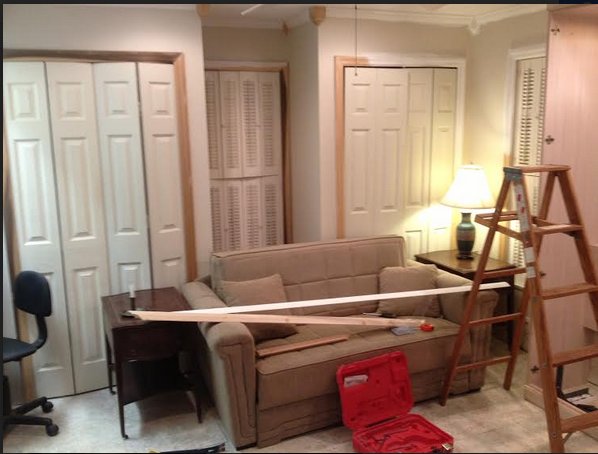
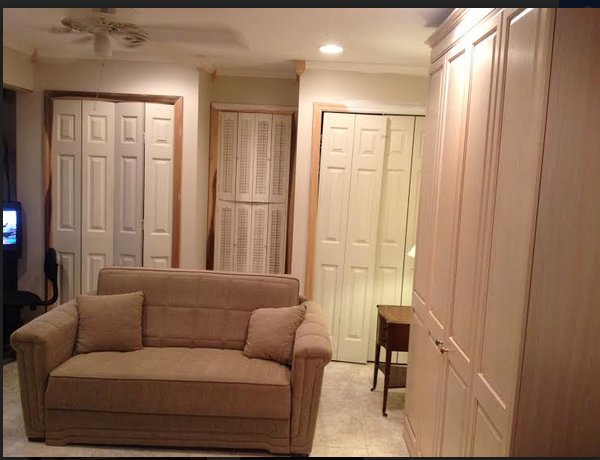
Below: There is a spacious alcove that was originally the single clothes closet
for this room. The options for the alcove would be additional closet space,
or a built-in desk with wall-mounted flat screen TV, which would allow this
bedroom to function as a private suite for seasonal guests or live-in help.
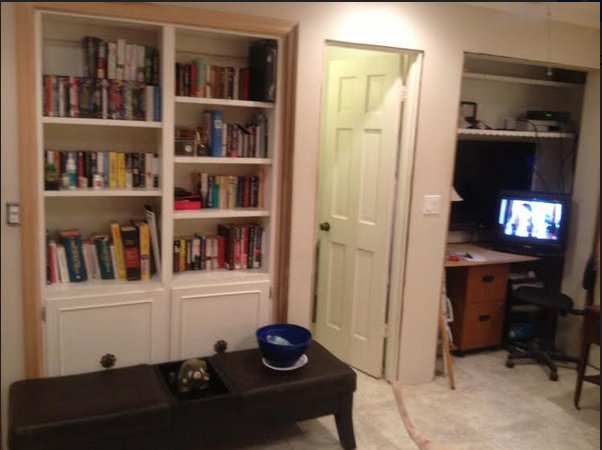
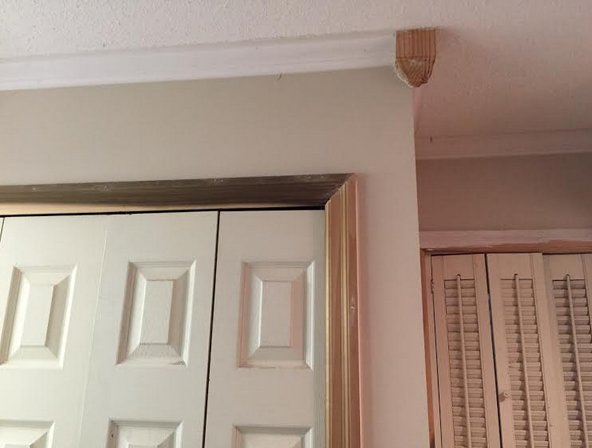
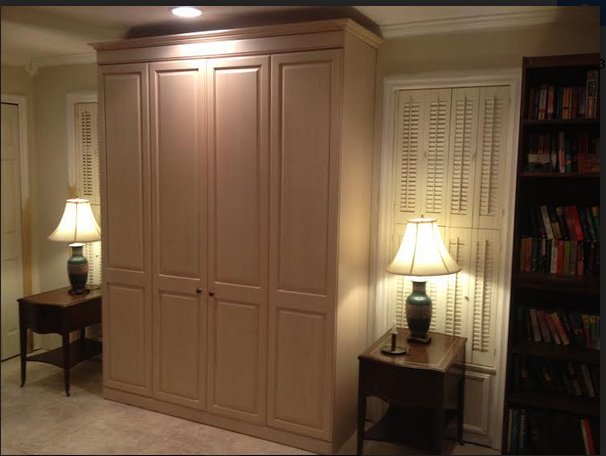
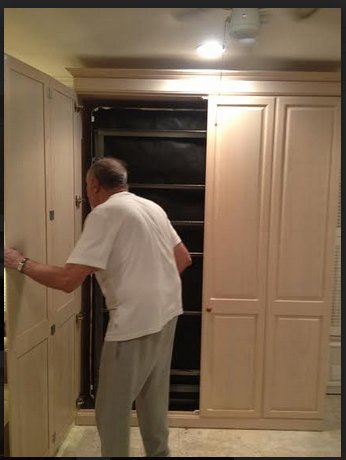
The interior bathroom for the guest room has a spacious shower stall.The opening at right is adjacent to HER bath in the master suite.
Planned was an opaque stained glass panel mounted between soundproof double glazing. Natural light from a window located in HER bath would illuminate the stained glass in the guest bath.
A WORD ABOUT THE PROPOSED STAINED GLASS AREAS CONTEMPLATED IN THE MASTER
BATHROOMS:
You don't have to do that. But they could be pretty cool.
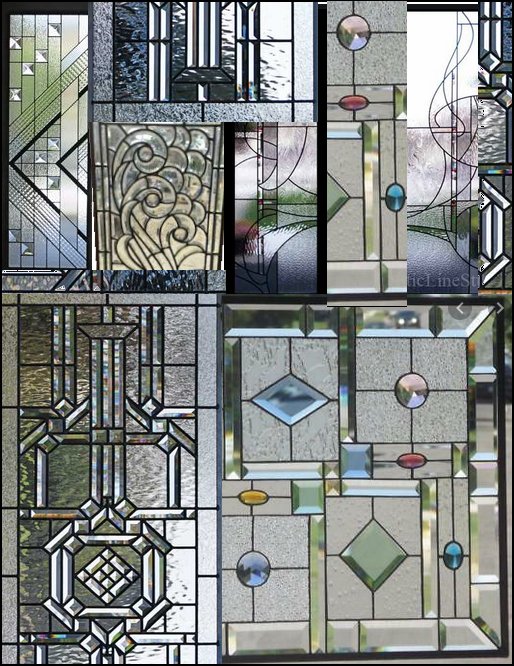
While stained glass intended to provide some natural
light in the dual master bathrooms may have appealed to us, that doesn't mean
that it would have appealed to everybody.
The solution is simple. In the guest bathroom turn the opening into a tiled shelf area for shampoo, soap, etc. and drywall the other side of the wall in "Her" bathroom.
As for the three openings between the big shower area in "His" bath
and the master bedroom itself, just close them. Insert studs, then drywall and
paint right over them. Do the same with the door opening from "His"
bath to the short hallway leading to "Her" bath. Just close it. The
opening from the big shower in "His" bathroom (we hadn't yet decided
how big we wanted it so we just left the area open. The jewel-like stained
glass (maybe a long, floor to ceiling six inch slit) would simply have offered
natural light into that bathroom from the adjacent window in the hall. It would
also be really unique.
ALL OF THE FOLLOWING ARE CURRENT PHOTOS
You will want to rip out the tile in all bathrooms and make your own choices.
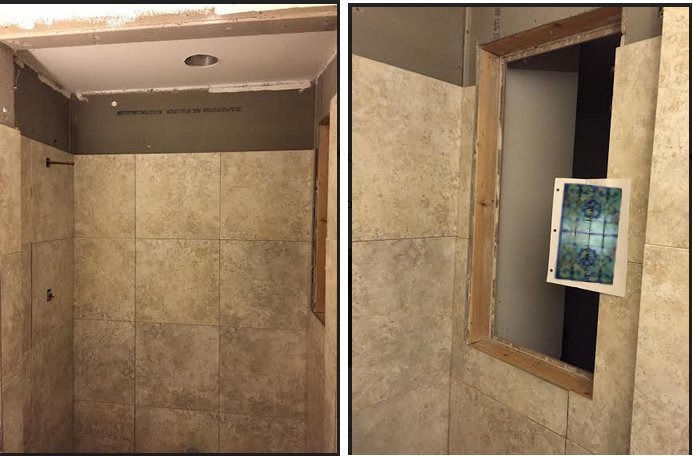
The window provides natural light in HER bath and would illuminate a stained
glass panel in the wall separating baths.
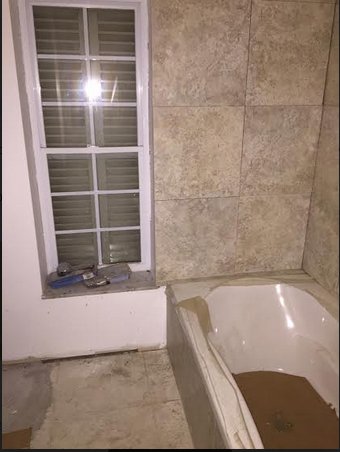
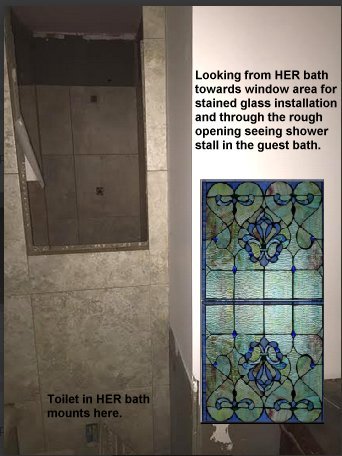
Below: HER bathroom, looking down the hallway towards the Master Bedroom. The
opening at left leads to HIS shower. The opening was expected to have an opaque
glass panel (or glass door) installed to provide an additional source of natural
light to HIS shower. Wallpaper rolls rest in recessed area for a mirrored medicine
cabinet. The toilet in HER bathroom would mount beneath the stained glass panel
in the recessed area between tub and vanity. .
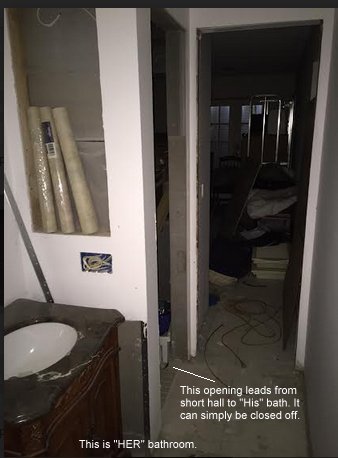
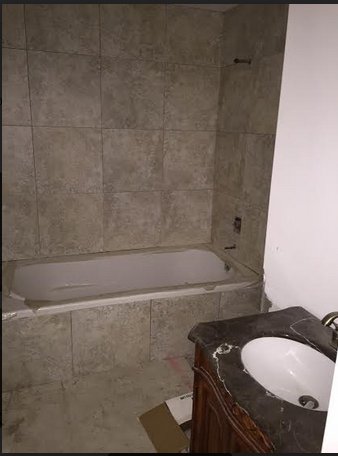
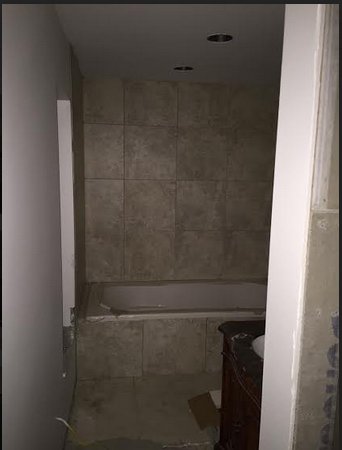
Below is the master bedroom (another room filled with boxes from the Colorado move along with new plumbing fixtures, wood trim and other finish materials.) Somewhere in there is a piano. The two sets of French doors lead to the rear patio.
STILL CURRENT PHOTOS
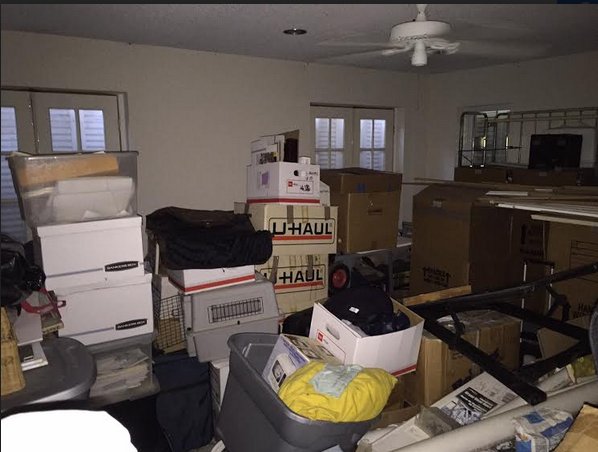
Large sliding glass doors not yet removed, still frame the opening to a large,
newly enclosed closet area
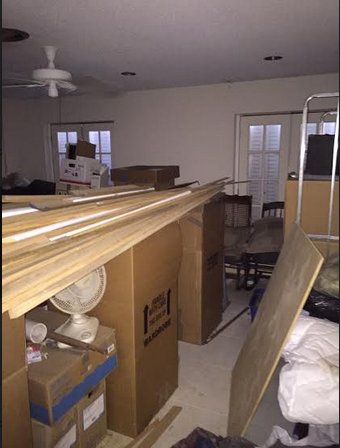
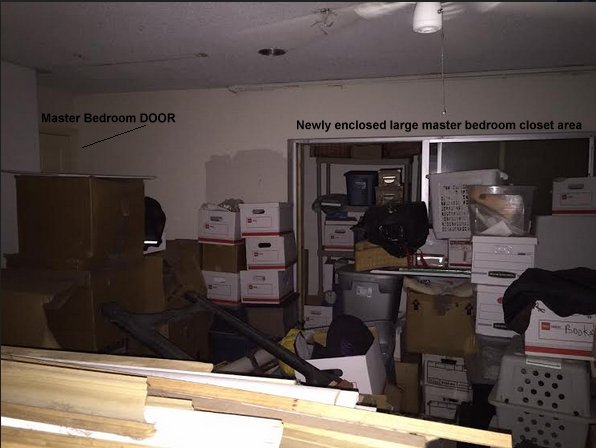
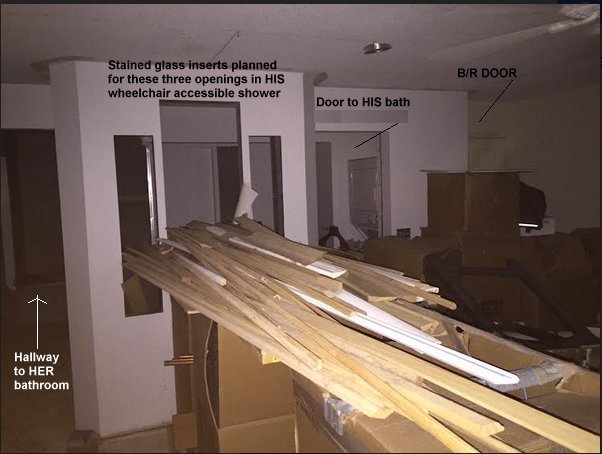
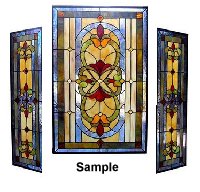
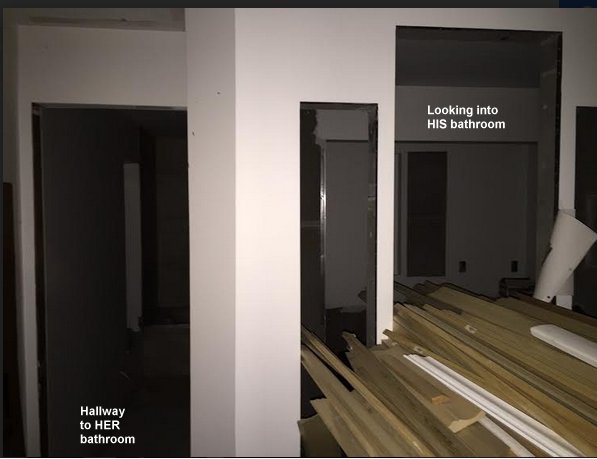
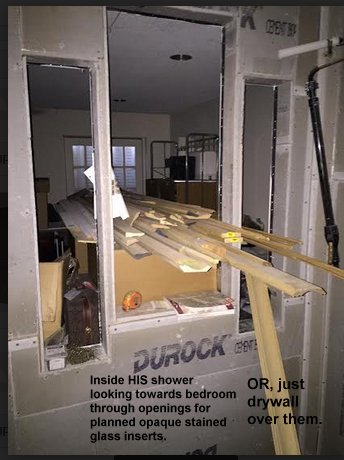
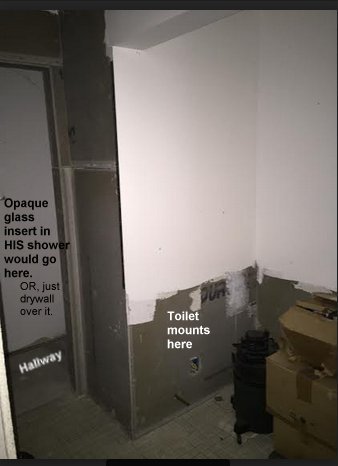
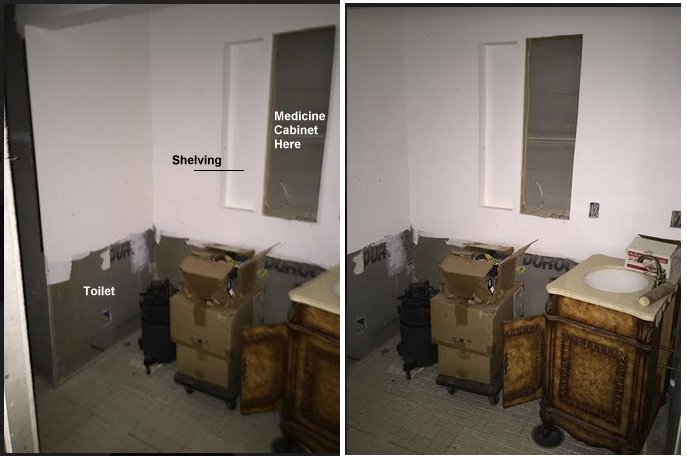
CURRENT PHOTOS - STACK WASHER/DRYER NOT
PLUMBED, JUST SITTING IN THAT SPACE AS WE DISCUSSED MAKING THAT AREA A DOORWAY
AND MOVING THE WASHER/DRYER TO A HALL CLOSET AND PUTTING A DOOR FROM THE HALL
TO MAKE THAT BATH ACCESSIBLE FOR GUEST USE WHEN ENTERTAINING. SEE TENTATIVE
FLOOR PLAN SKETCH BELOW.
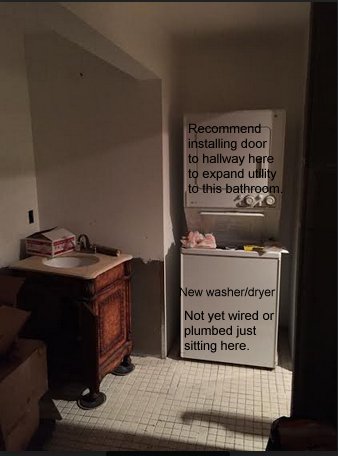
Although the following Alternate Floor plan image appears on the first page of the listing, I thought it might be helpful to repeat it here, since the stack washer/dryer is where the door from the hall could be placed to access this bathroom from the main living areas. The washer/dryer would simply be relocated a few feet away, in the hallway closet, next to the hot water heater also in that closet..
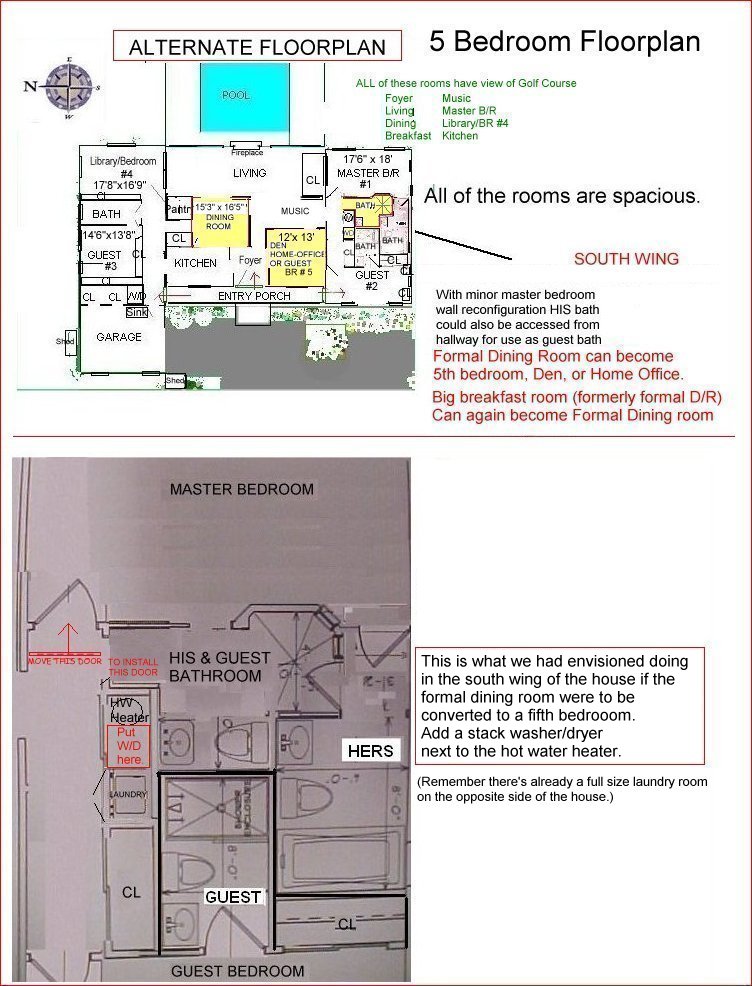
CURRENT PHOTOS
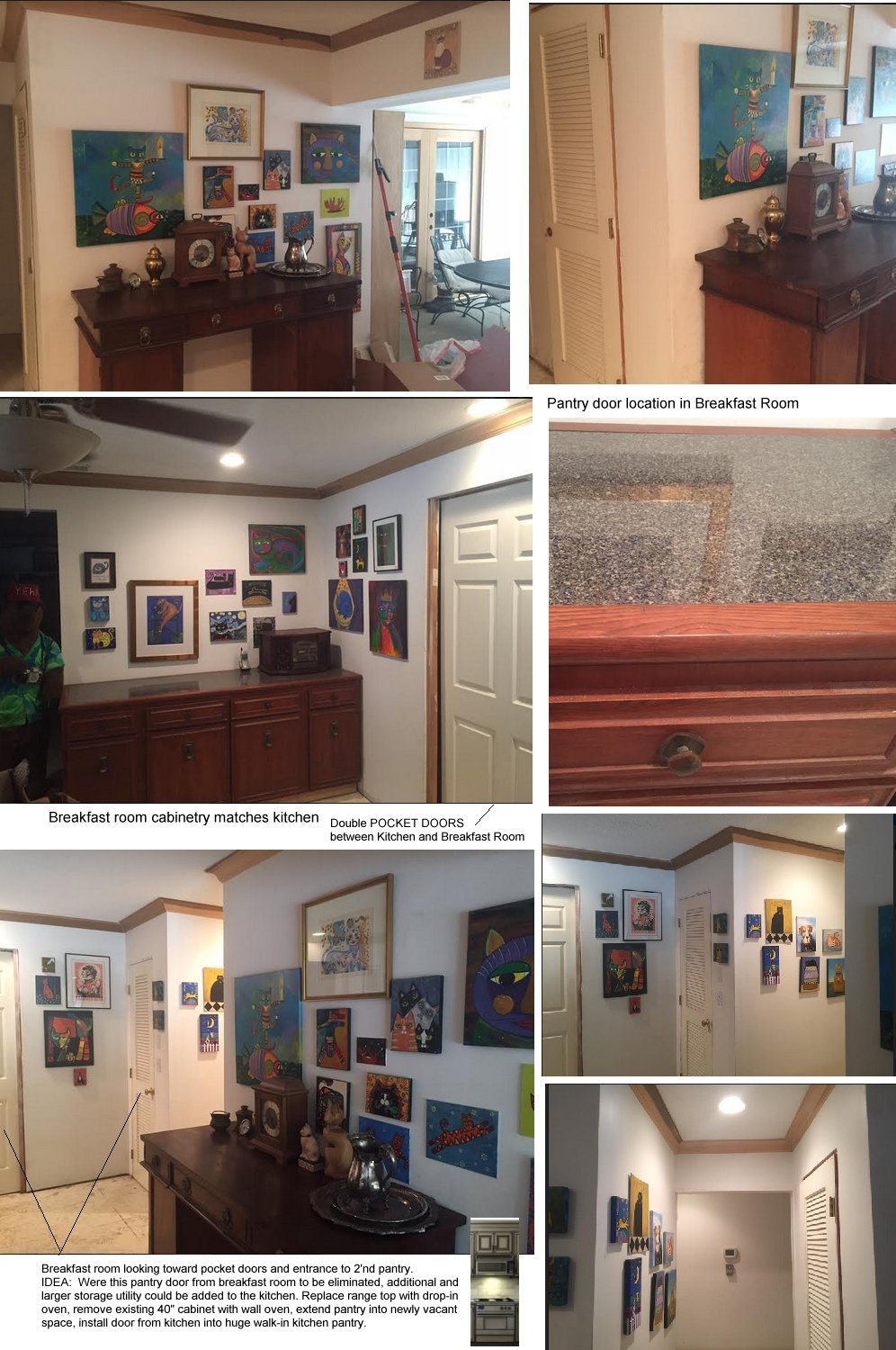
CURRENT PHOTOS*
KICKPLATE UNDER SINK IS MISSING. BASE OF SINK CABINET NEEDS REPLACEMENT (MENTIONED
ELSEWHERE)
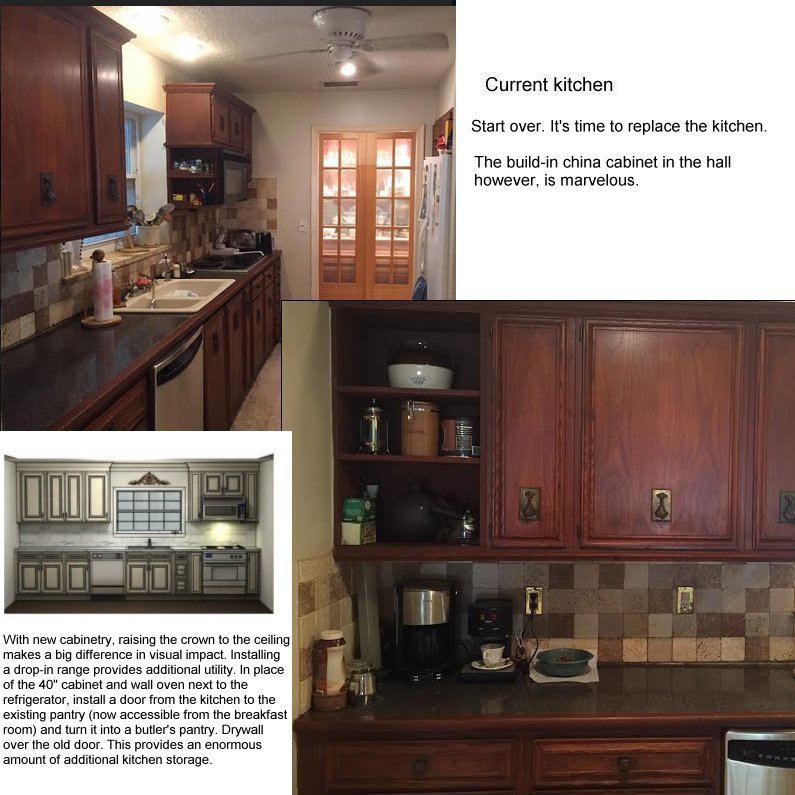
We had first thought to install glass panels above the cabinetry in 3451.
We had already done that with the kitchen in our Colorado home.
Attractive, eliminates dust, provides subtle light diffusion.
Panels provide easy access to fixtures to change fluorescent bulbs.
But the idea of raising the crown to modernize the look of the kitchen is also
appealing.
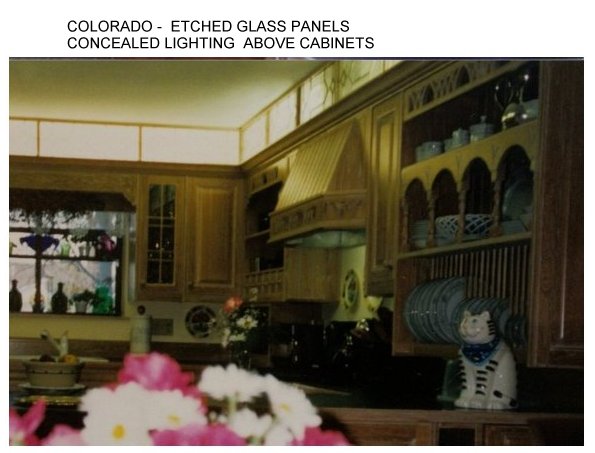

POOL PATIO AREA
Concrete patio with PAVERS, Custom privacy feature with fountain, Art Deco panels
Largely soundproof concealed pool mechanical equipment area behind decorative
wall
Concealed storage area for Lexan hurricane panels behind decorative wall
Patio has drainage area beneath on each side of patio for roof run-off
Beneath patio are two areas with footings in place for future home additions
on each side of pool
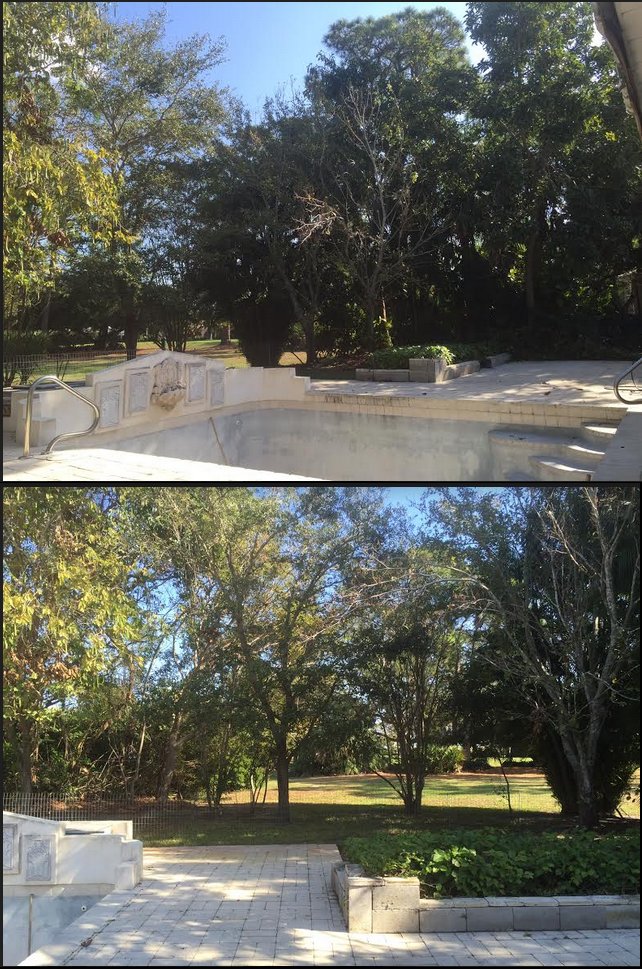
Double-Car Garage / Workshop / Office / "Man-Cave"
APPROX. 550 SQUARE FEET (SAY
22' X 25' = 550SF)

ADDITIONAL HURRICANE PREPAREDNESS:
GENERATOR READY
CONCRETE SLAB and WIRING HAVE ALREADY BEEN INSTALLED FOR AN EMERGENCY GENERATOR

DID YOU MISS THIS PAGE? NEW KITCHEN APPLIANCES AND
FLOORPLANS