ON THIS PAGE:
CURRENT CHERRY CABINET KITCHEN, EXISTING FLOORPLAN & PHOTOS
FLOORPLANS FROM CABINET COMPANY FOR PROPOSED NEW CABINETRY
COST OF REPLACEMENT APPLIANCES
FLOORPLAN REPLACING SUPERFLOUS CABINETRY WITH WALK-IN BUTLER'S PANTRY
KITCHEN STYLES AND COLORS
BATHROOM STYLES AND COLORS
FIREPLACE MANTEL STYLES AND INSPIRATION

KITCHEN BASICS - WHAT WOULD IT COST?
TO REPLACE everything, Home Depot has a sale on the whole package incuding a
new drop in range. $3500.
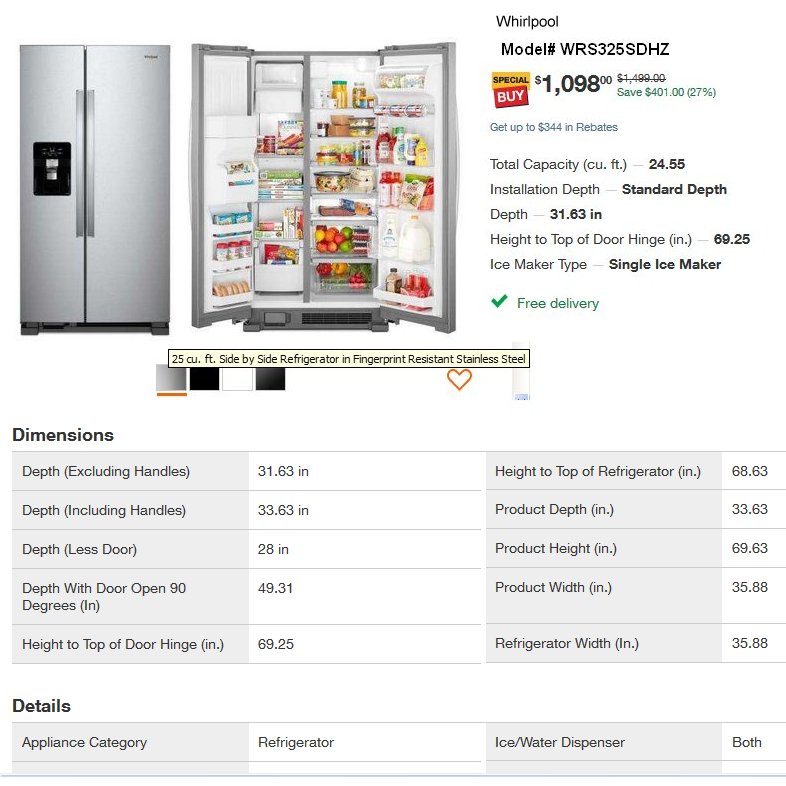

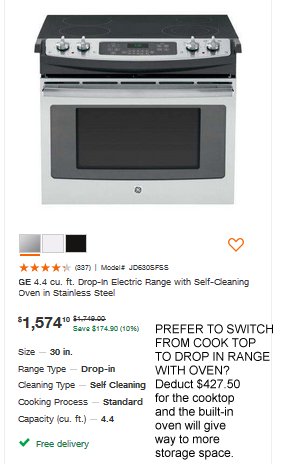
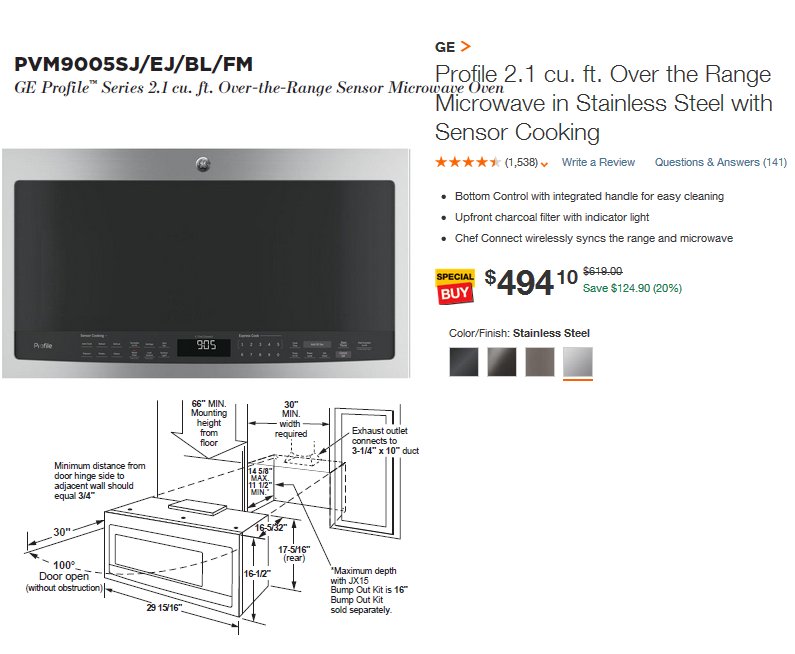
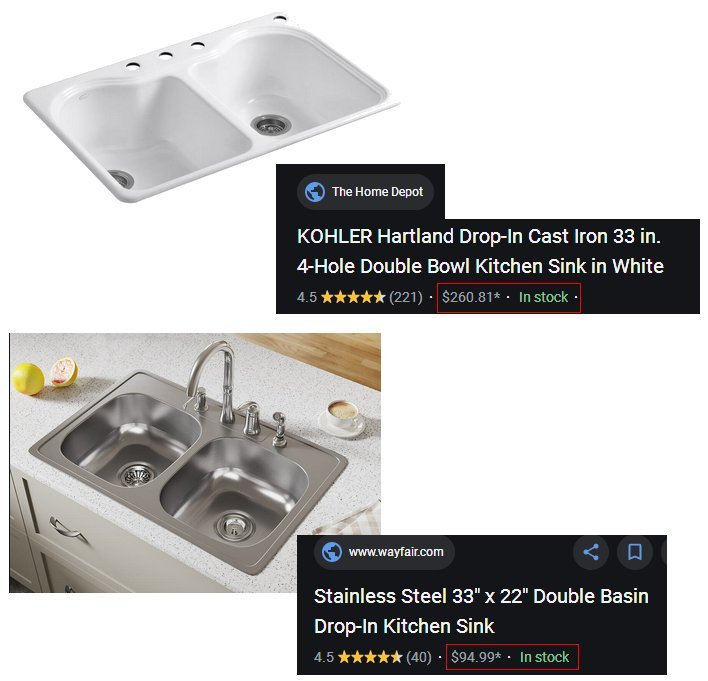
The kitchen was never finished.
On the first frantic rush to the hospital for my husband's emergency quadruple
bypass surgery I simply told the construction crew to pack up their tools and
said we'd probably be able to resume work in about a week. It didn't quite work
out that way. That was fifteen years ago. We did retain our sense of humor though.
And although we've effectively been camping all this time, it's still been a
home full of love and laughter. Good karma. We recommend it highly.
This is what the kitchen currently looks like. It's been fifteen years. Time
for a new kitchen and new appliances. Seriously.
The original refrigerator died, what's in there now is what you might call a
"garage refrigerator", dog ugly but it refuses to die.
Other than that, of the original appliances, only the dishwasher continues to
function well.
I DID tell you we were camping, right?
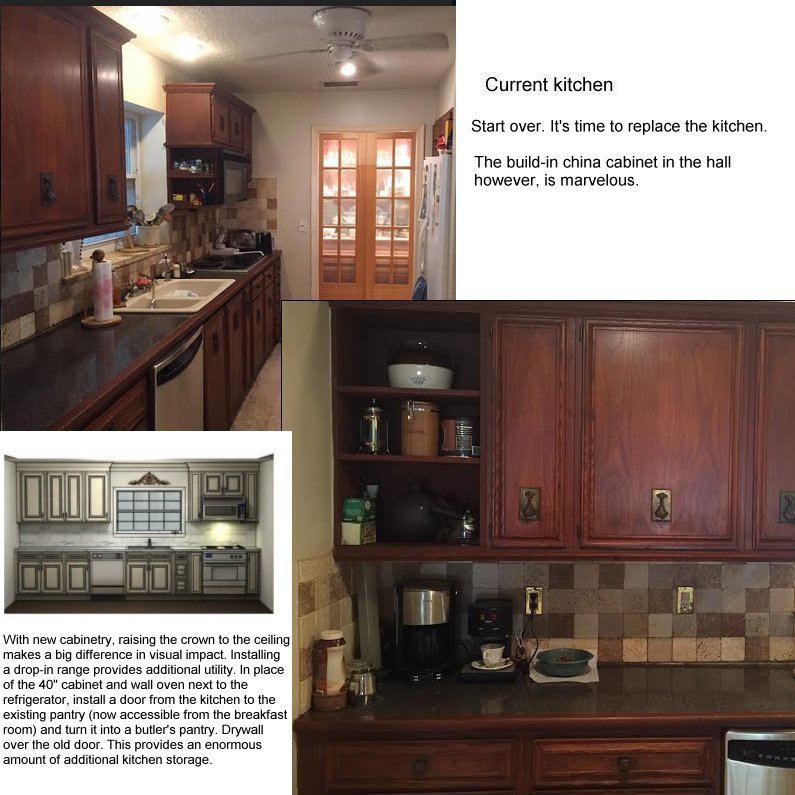
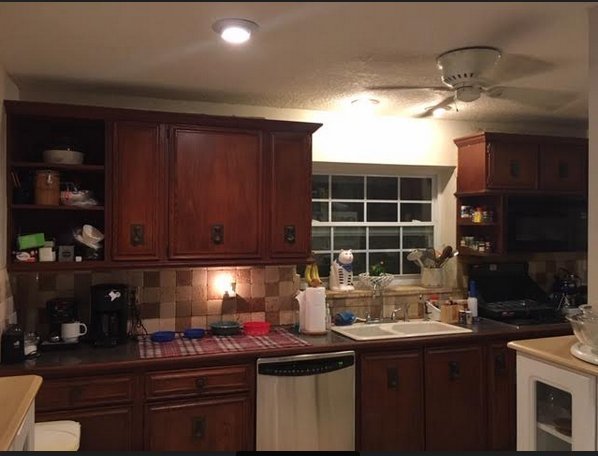
Original
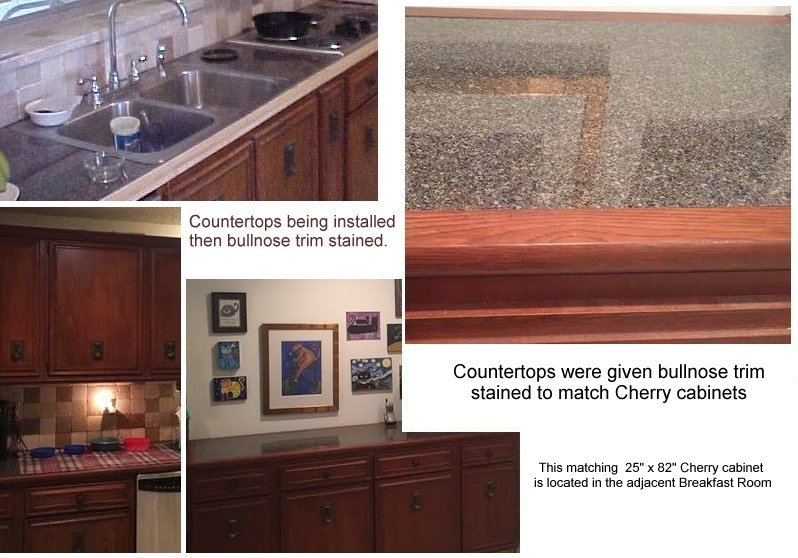
If nobody needs the wall cabinet in the breakfast room that
matches the cherry cabinetry in the kitchen (which will obviously be replaced),
I wouldn't mind taking that cabinet with me.
There's an interesting option for the kitchen.
Consider turning the entry door to the smaller walk-in pantry and have the door
face the kitchen. Add a small sink and plenty of electrical outlets. This floorplan
would conceal those necessary appliances that tend to make a kitchen counter
look cluttered. A little farther down the page you'll see a floorplan.
Styles for all new floor to ceiling kitchen
cabinetry being considered with or without an optional 44"
breakfast bar:
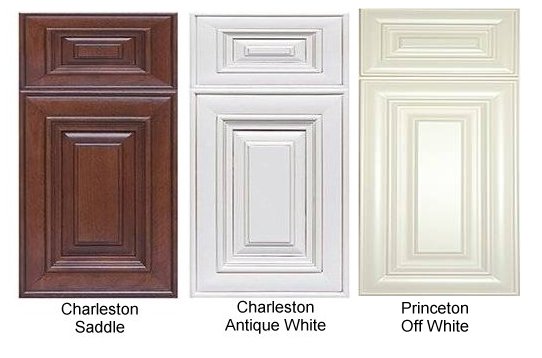
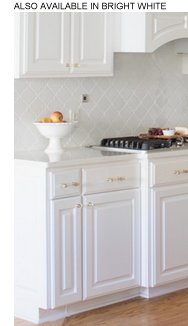
Bright White Cabinet Door Is Not Pictured
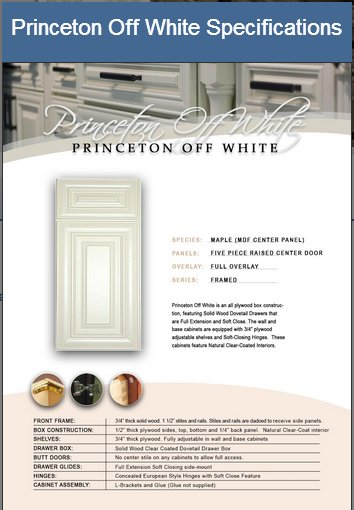

Here's the cabinet company's floorplan for a brand
new kitchen
with pretty much the original configuration. Multiple choices for cabinet finish.
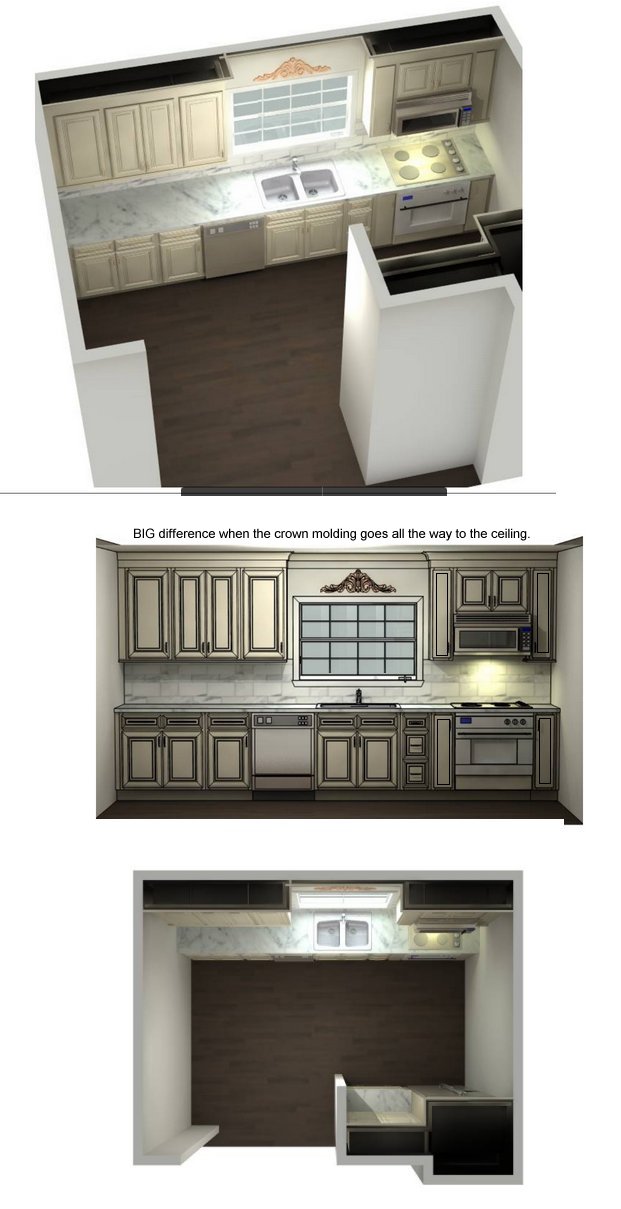
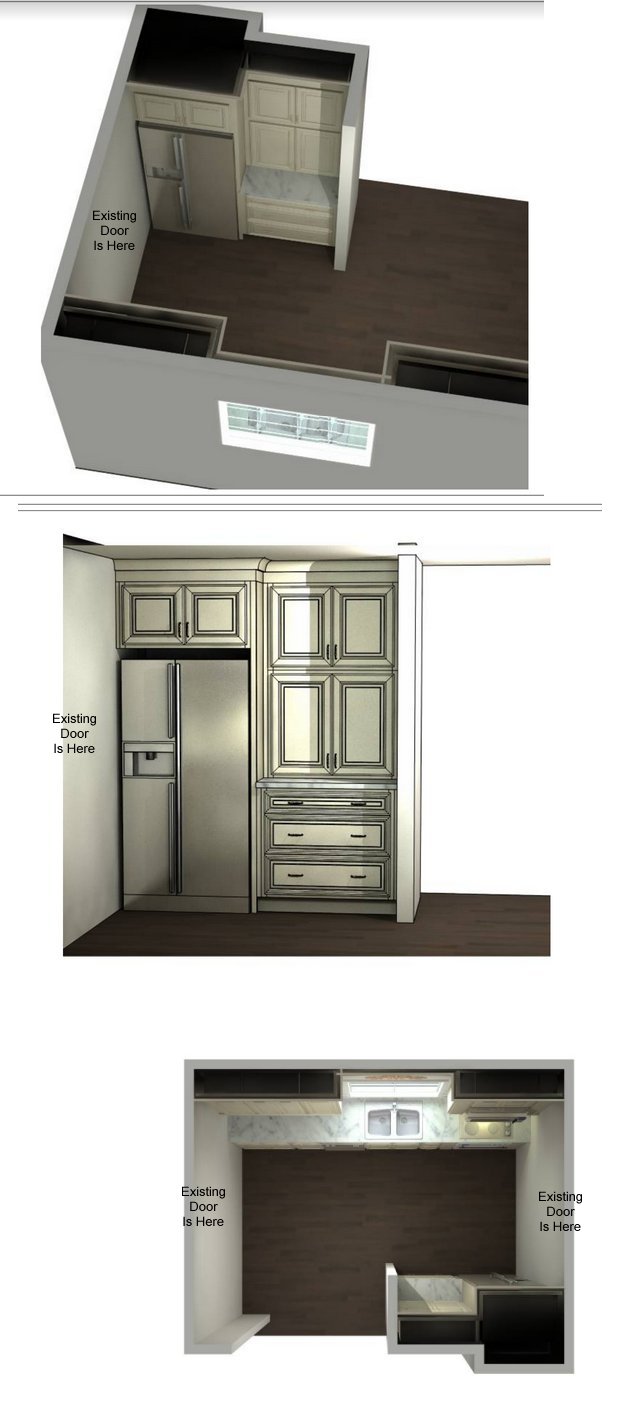
KEEP SCROLLING. I'M GOING TO SHOW YOU A MUCH BETTER
FLOORPLAN.
WHAT DO YOU WANT YOUR
KITCHEN TO LOOK LIKE?
WHATEVER YOUR DREAM IS, NOW'S YOUR CHANCE TO DO IT.
Flooring? Cabinet color? Backsplash material? Countertops?
Cabinet pulls? Lighting? Faucet fixtures? Add an Island? Reconfigure the layout?
Remove the 2 pantry closets, make that room even bigger?
Replace the 2 walk-in pantry closets with an entire wall of cabinetry?
Make the huge breakfast/dining area part of a giant kitchen?
EXPRESS YOURSELF
White kitchen with gold accents? Wow!
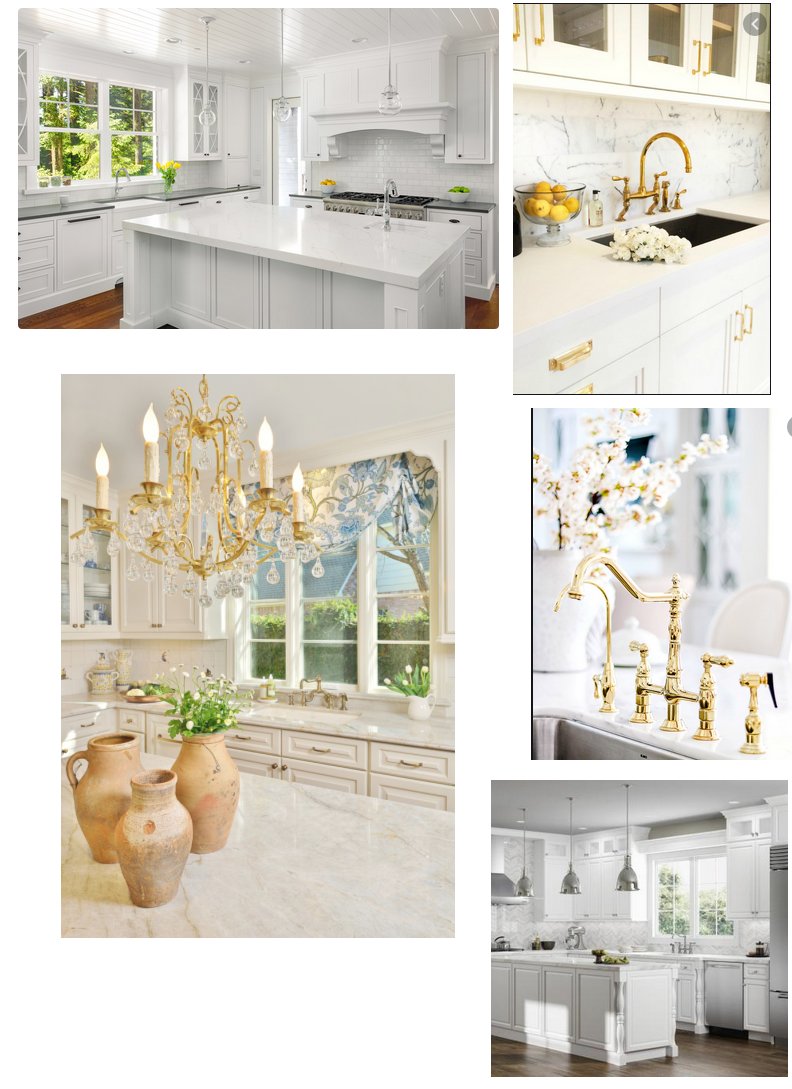
THIS DESIGN IS A MUCH
BETTER FLOORPLAN. IT HAS A BUTLER'S PANTRY WITH A TON OF STORAGE.
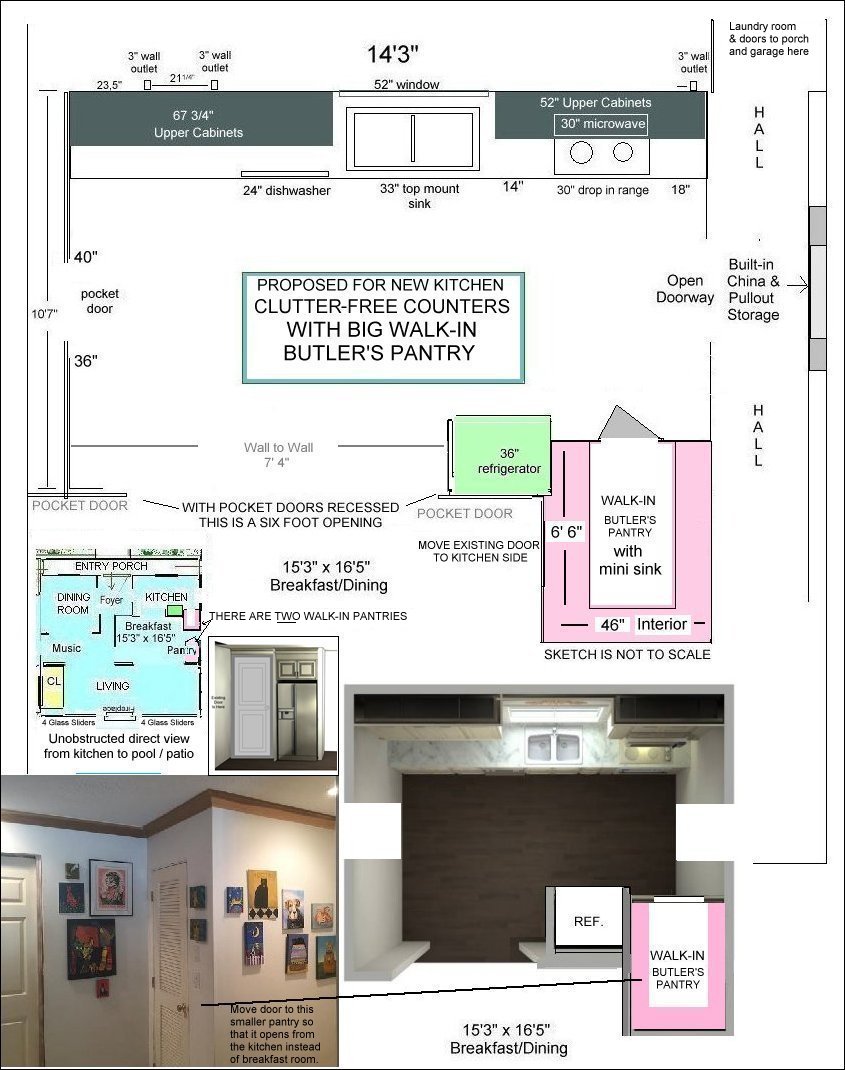
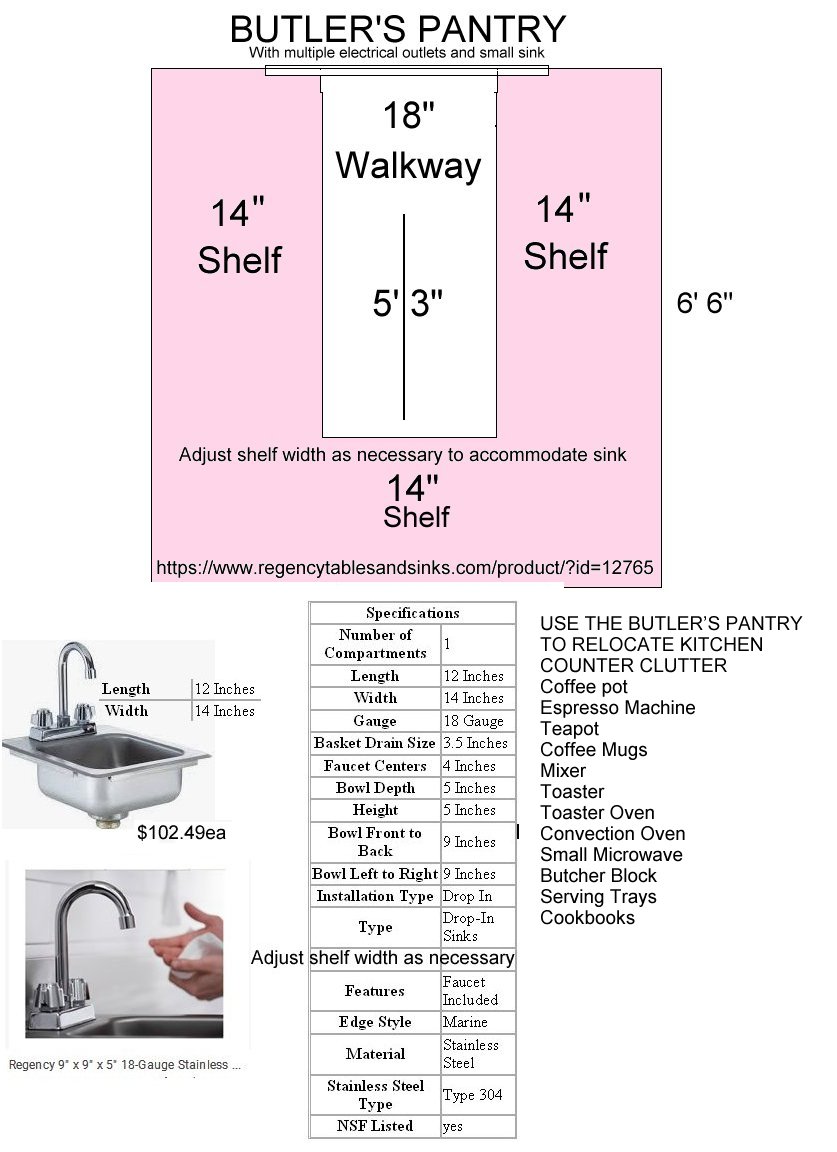
DIFFERENT COLORS? DIFFERENT STYLES? YOU HAVE
LOTS OF CHOICES.
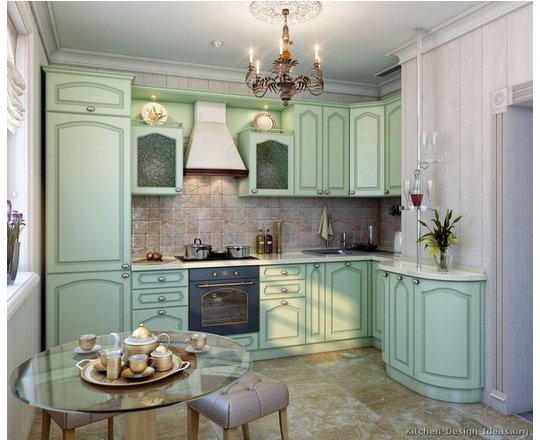
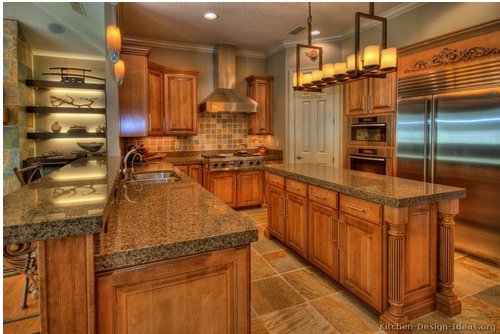
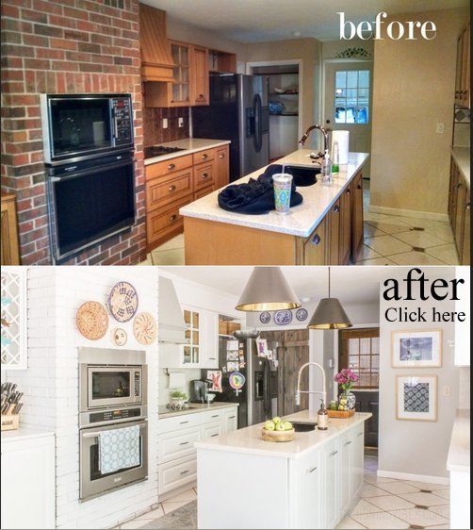
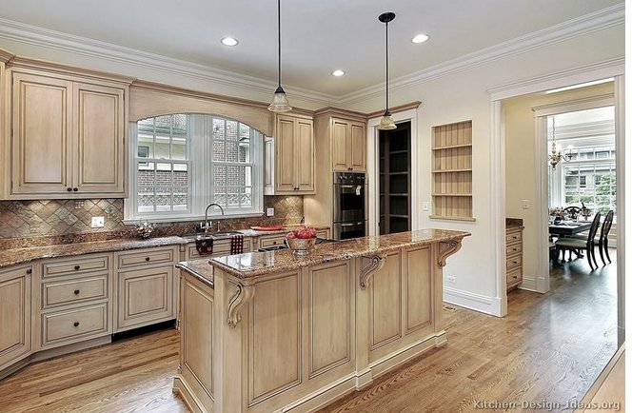
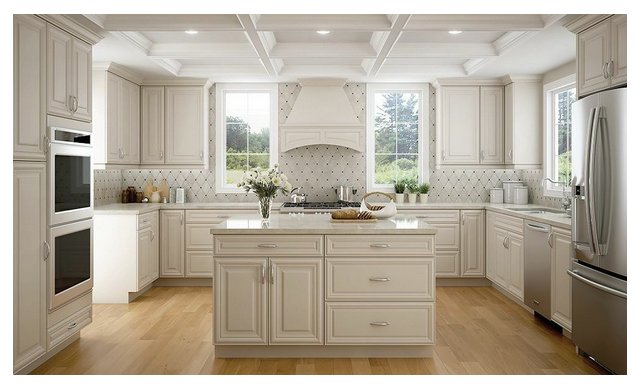
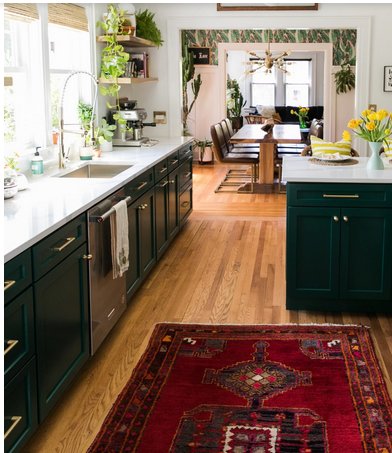
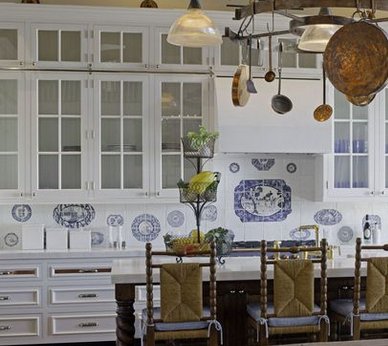
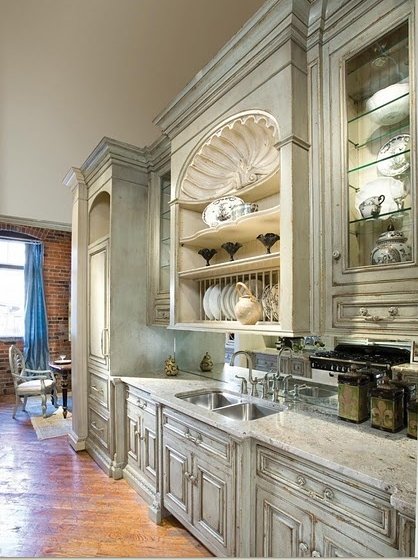
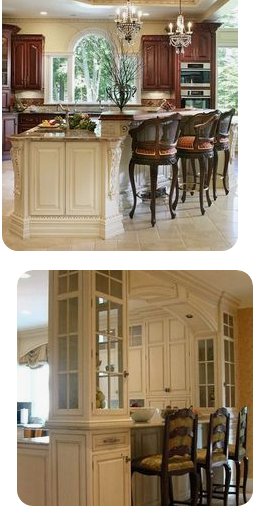
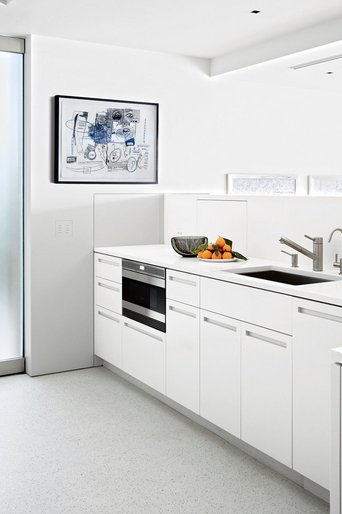
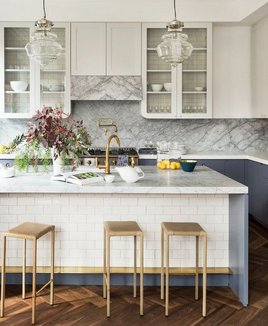
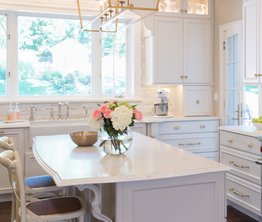
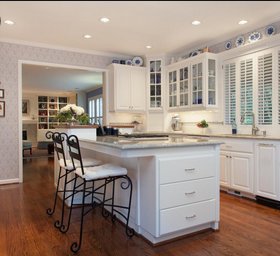
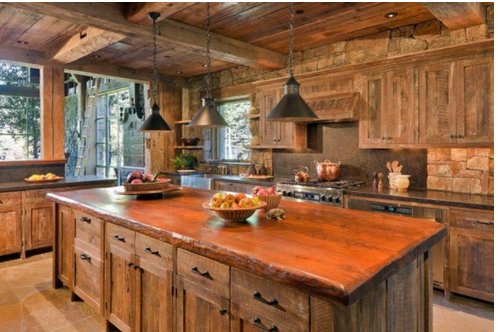
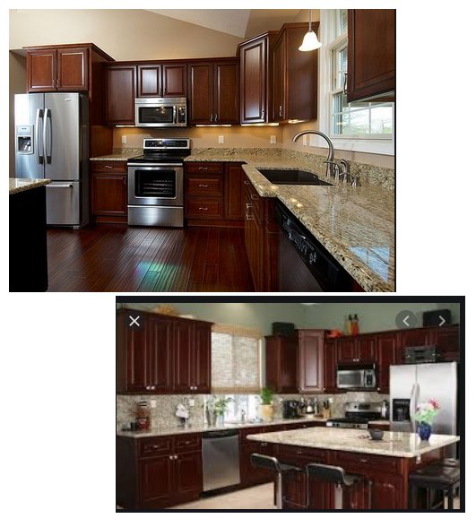
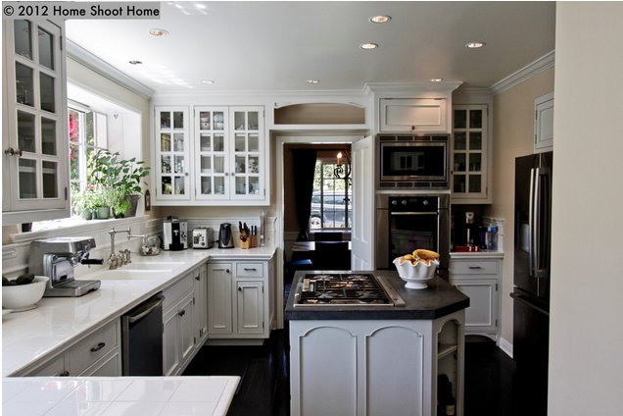

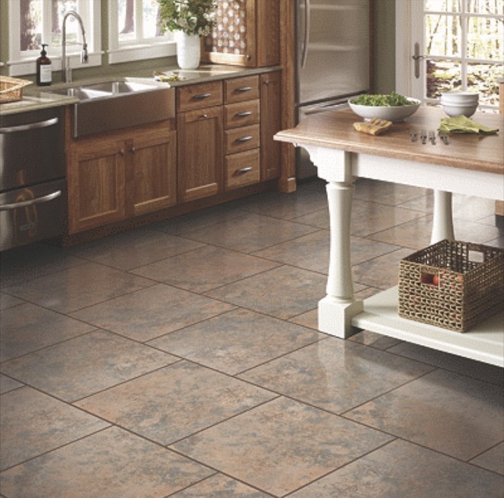
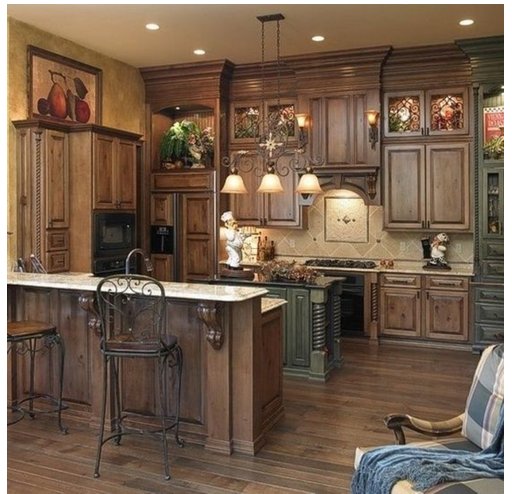
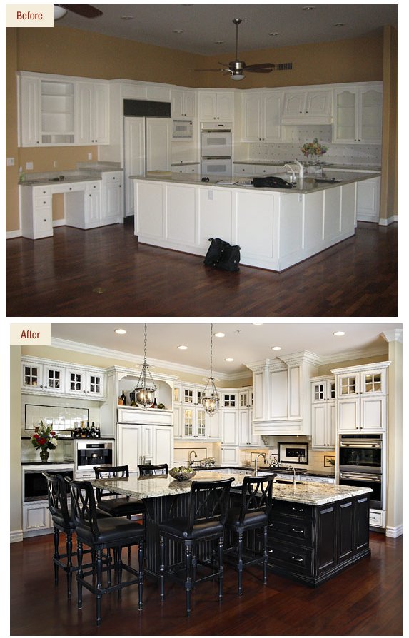
BATHROOM INSPIRATION
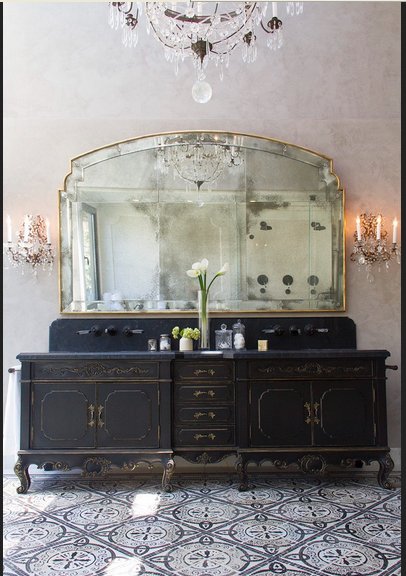
ThePainted Hummingbird shop in Sebring, Florida is on Facebook.
Sharon is a very talented artist.
She finds pieces like this and can do the above kind of work.
Follow her on Facebook and you'll get regular photos of unique pieces she finds.
The chest below would make stunning vanity with either an inset or top mounted
bowl sink.
Multiple paint color choices and styles of work are available.
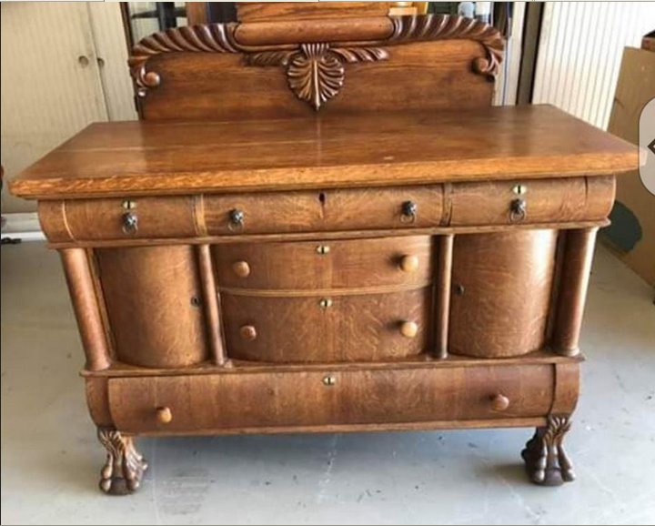
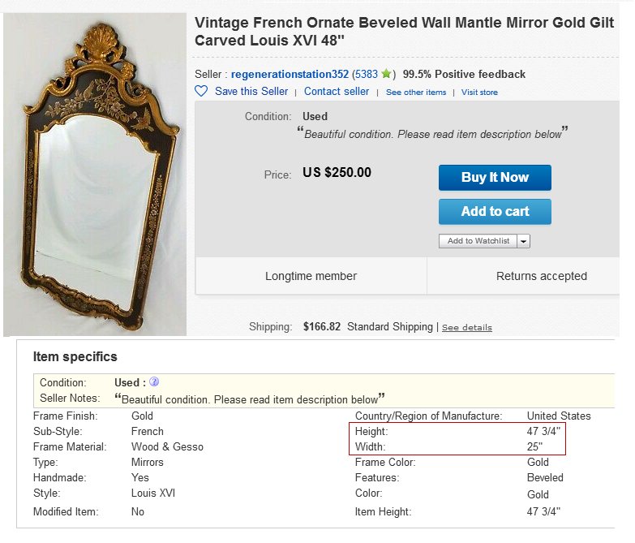
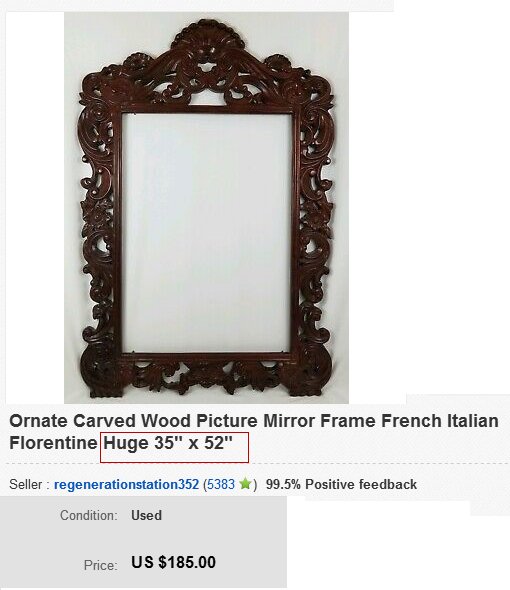
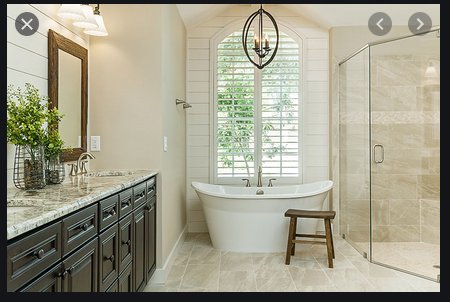
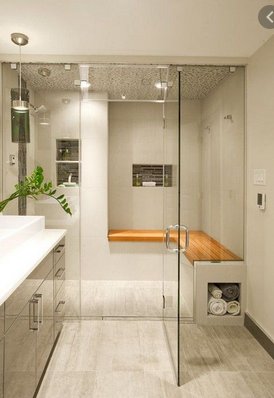
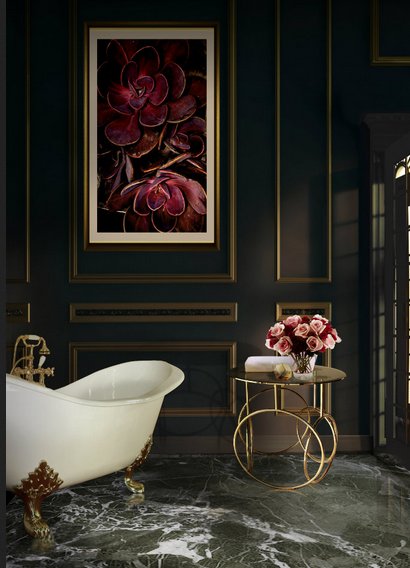
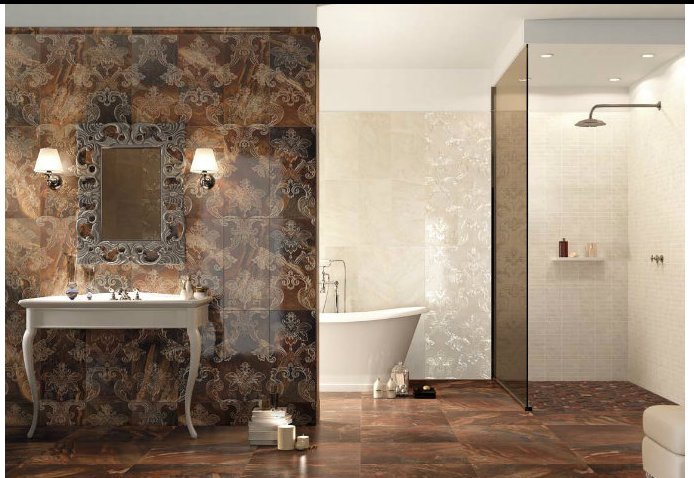
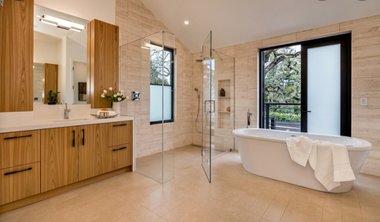
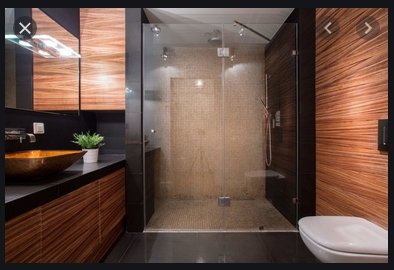
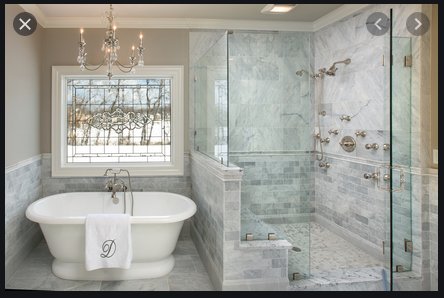
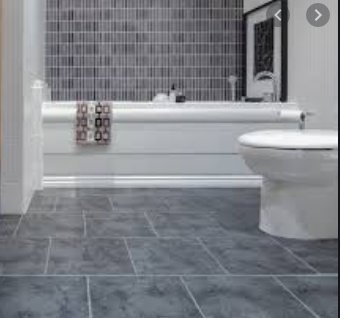
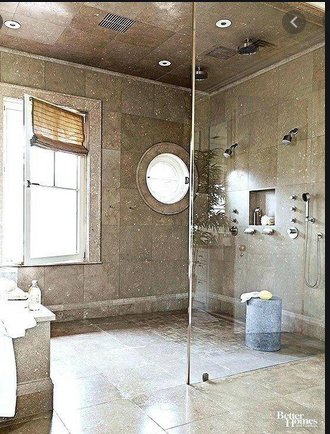
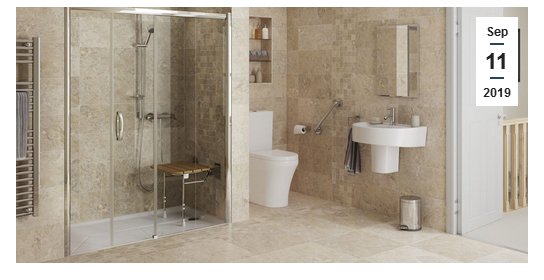

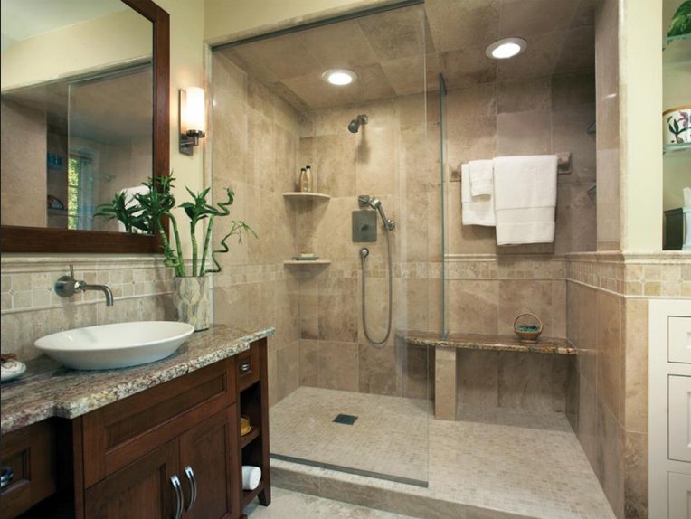
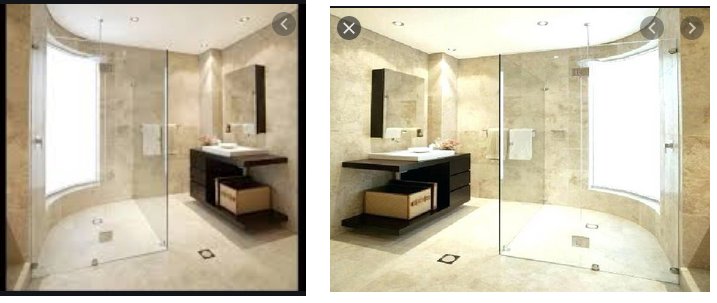
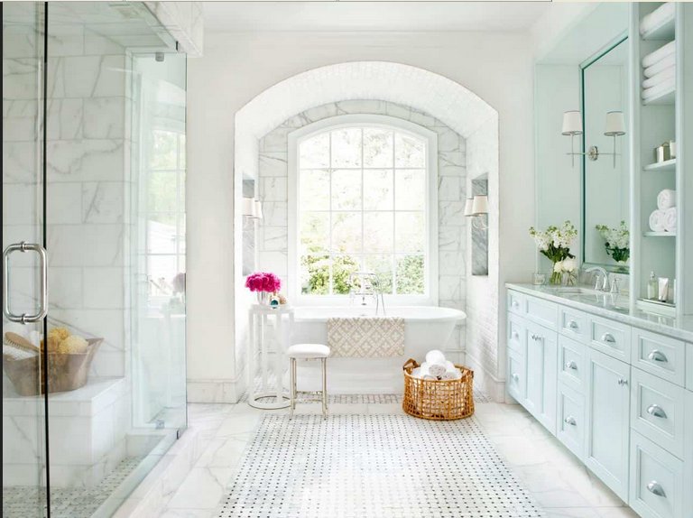
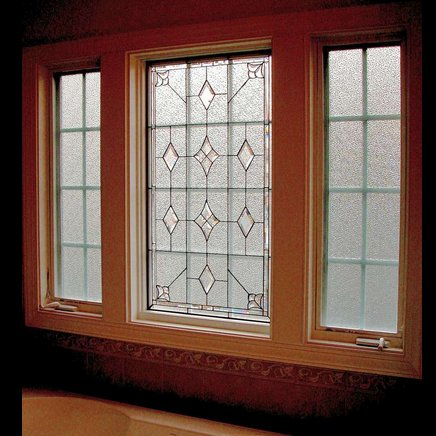
FIREPLACE MANTLE INSPIRATION
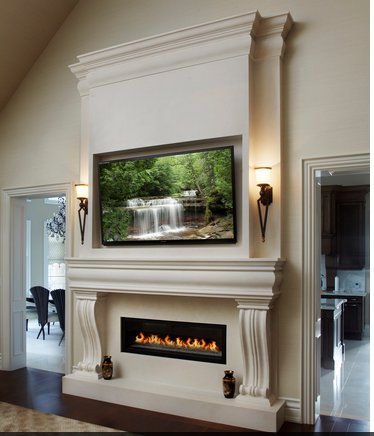
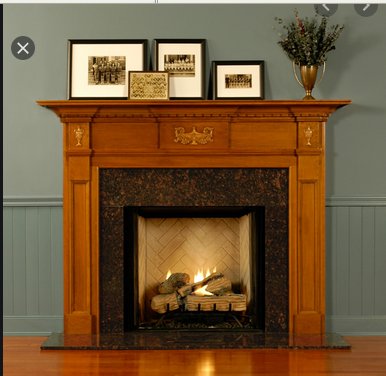
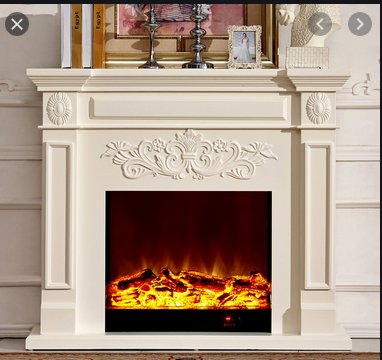
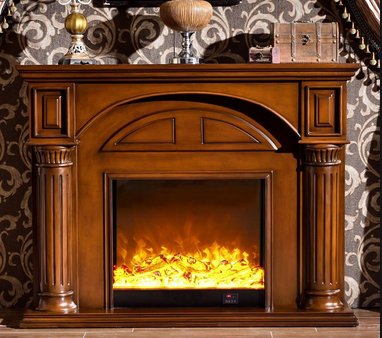
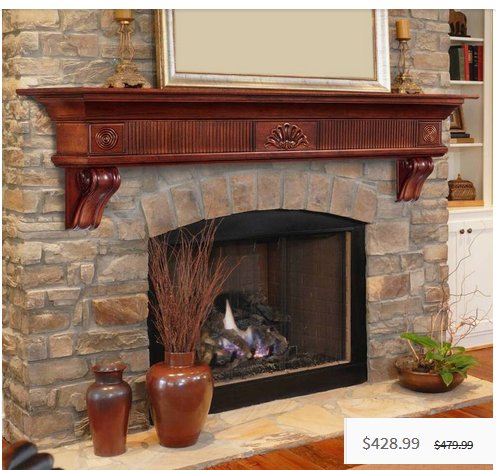
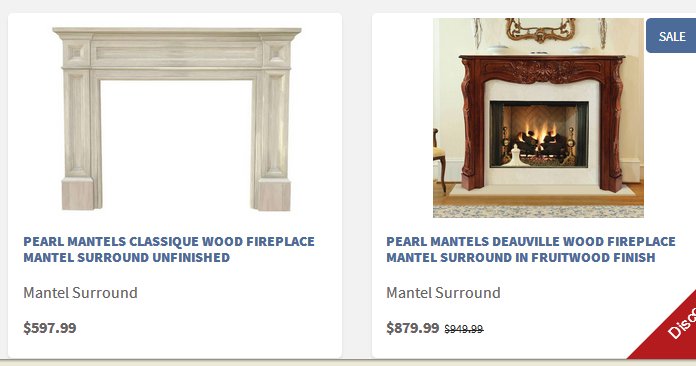
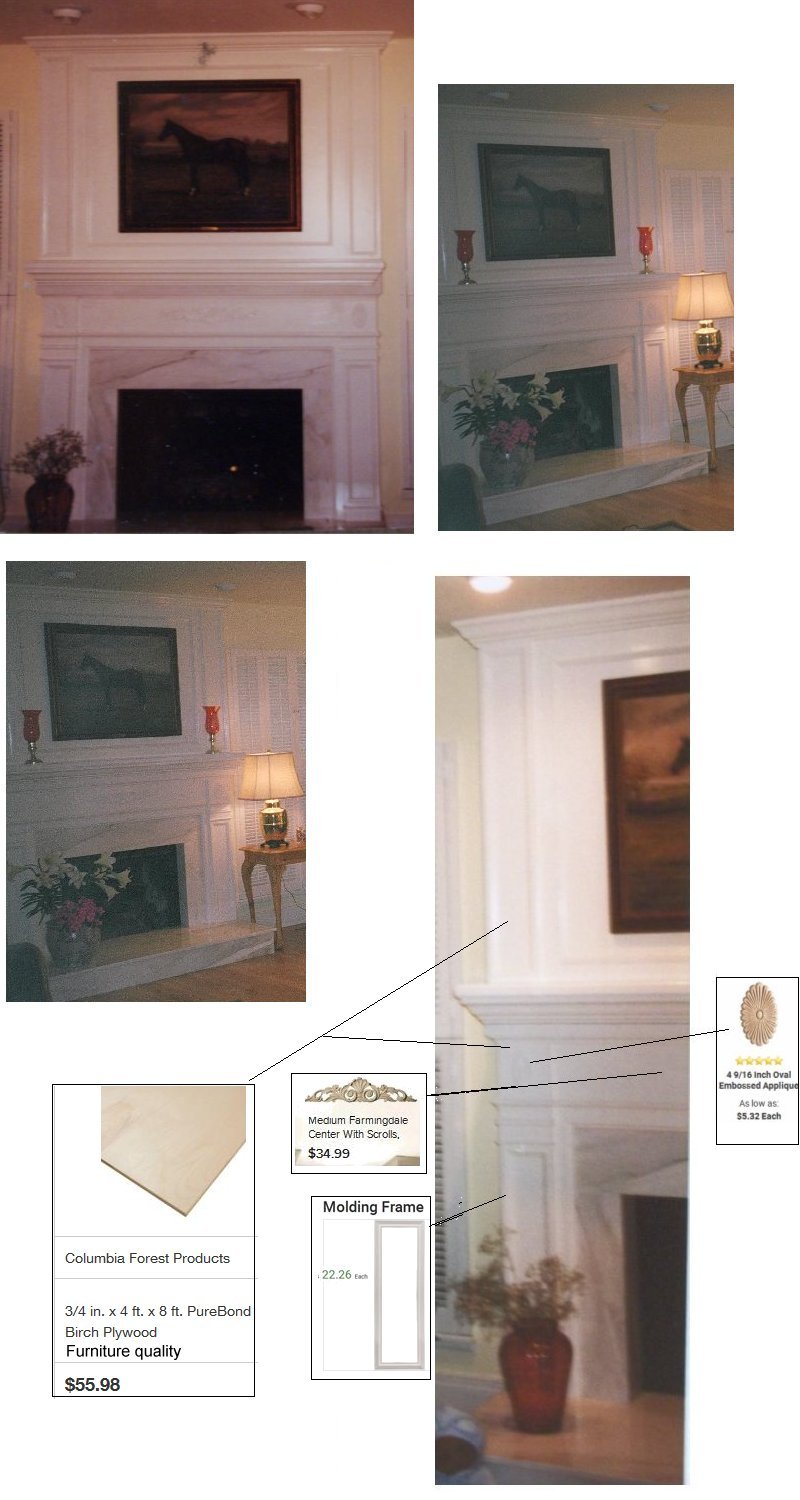
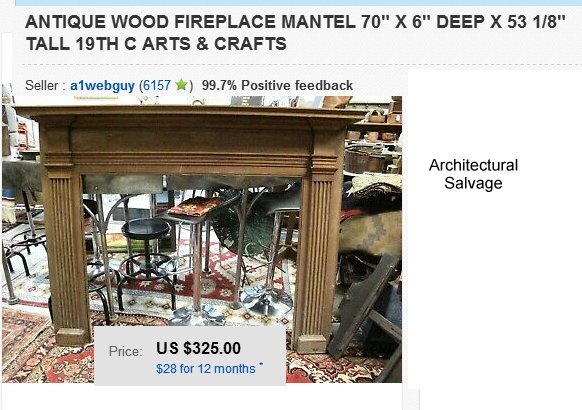
BACK































































