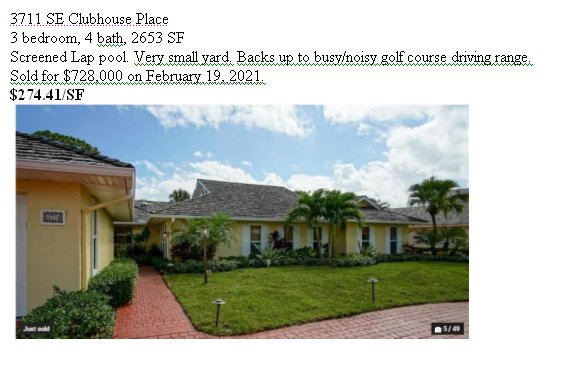
Thank you for your interest in
3451 S.E. Court Drive - Yacht & Country Club
Stuart, Florida 34997
LIVABLE SQUARE FOOTAGE IN THE MAIN HOUSE:
2958 SF
ADDITIONALLY the attached 2-car garage is air-conditioned,
has built-in wall cabinetry, built-in computer workstation,
built-in wet-bar, and has central air-conditioning.
Pool/Patio, Fireplace, etc.
This home was sold AS-IS
on 04/14/2021.
Contract price was $380,000
The renovation specialist purchaser plans a complete update.
It will be absolutely stunning.
If you're interested in purchasing the completely renovated home,
and have some thoughts on what finish materials you'd prefer,
we can arrange that for you. Call me at 561-386-1427.
If I don't answer immediately, leave your name
and number and what you're calling about, and I'll get
back with you in a matter of seconds.
The home is NOT in a flood zone.
This was NOT a distress sale. We're older. It was time to downsize.
CURRENT COMPARABLES:

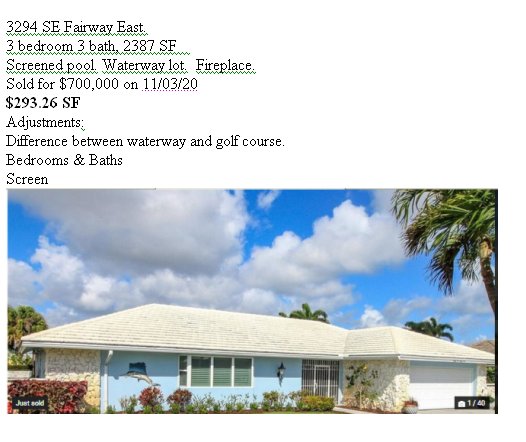
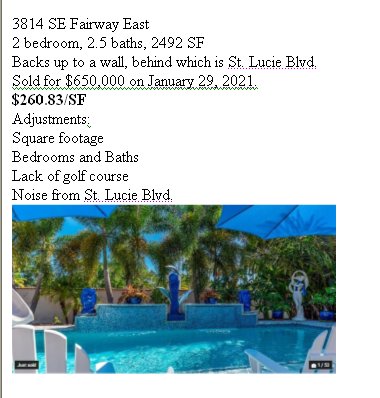
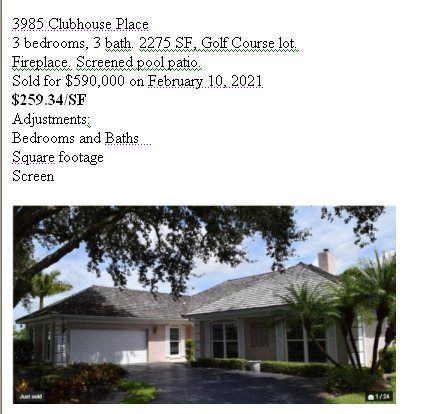
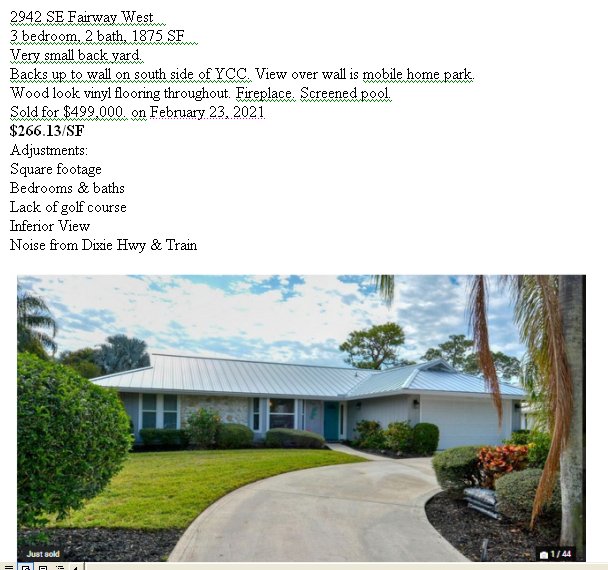
Beautiful home. Great neighborhood.
Here's the Subject. 3451 SE Court Drive.
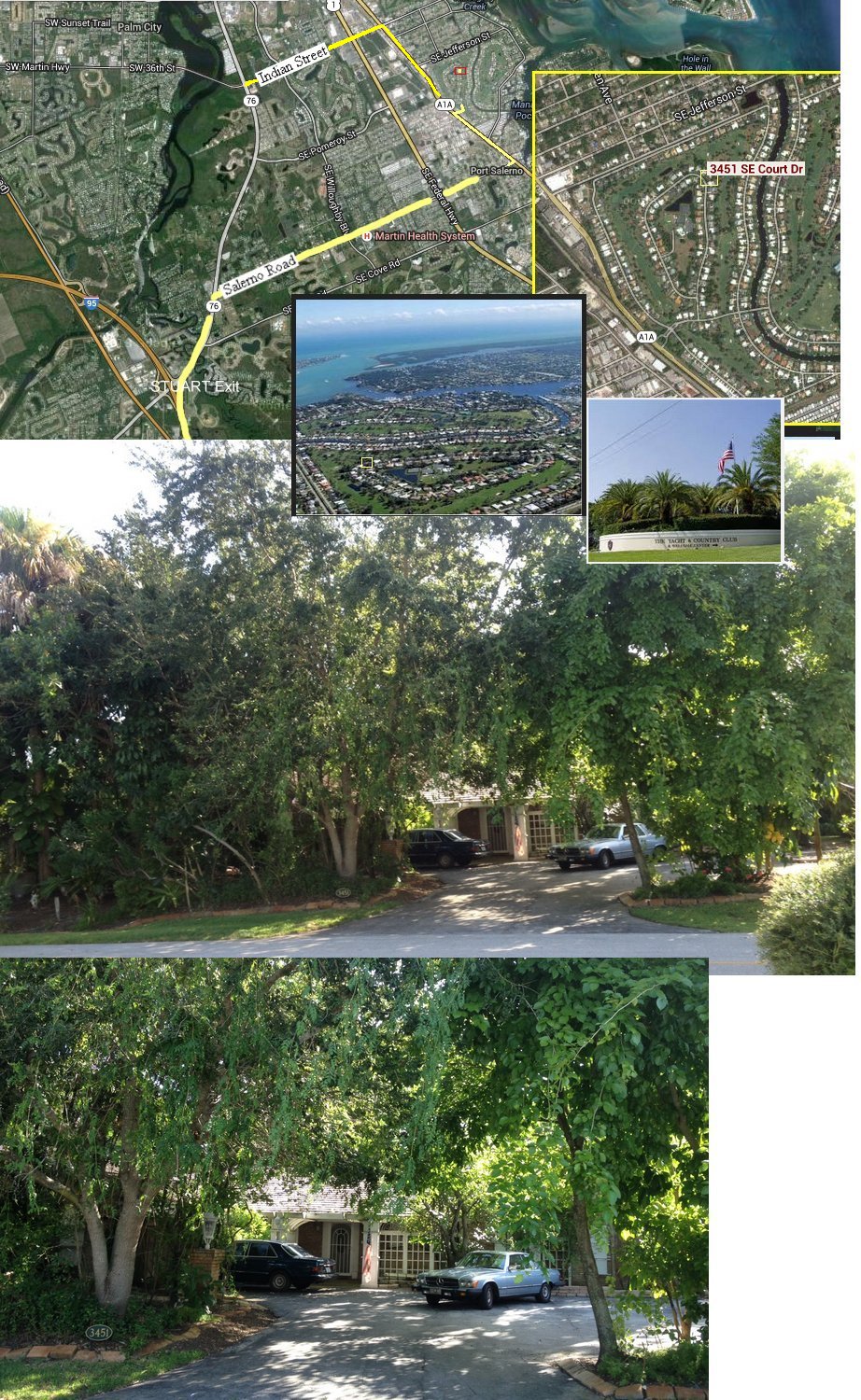
WONDERFUL PRIVACY. Park-like environment, surrounded
by trees and with a view of the golf course. .
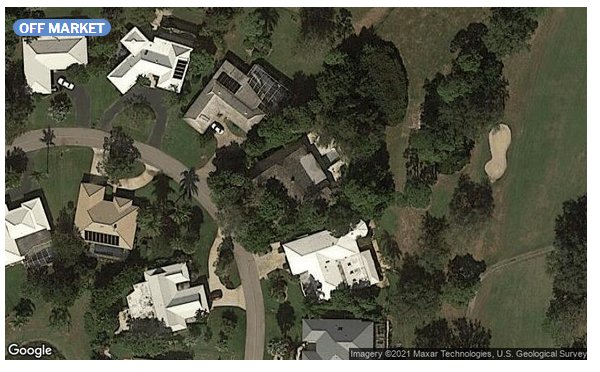

A QUICK LOOK:
3451 SE Court Dr, is located in Stuart, FL 34997.
This home is part of Martin County with parcel number 37-38-41-011-000-03760-7
The subdivision is YACHT & COUNTRY CLUB. Excellent security, gated, guarded
entry with privately owned roads.
Thie home is a pie-shaped lot with the widest point opening onto the GOLF COURSE.
The property has mature landscaping.
In our opinion it's the most desirable golf course lot in the entire club.
Residence: 3451 SE Court Drive - Stuart, Florida 34997
Features and important references
A big, private, well-built home (CBS with full Old Chicago Brick facing). There
is a pool, total hurricane hardening, and a superb golf course location.
SEE: 3451-Exerior.jpg and portecochere.jpg
and (also showing porte cochere under construction in november2006.jpg
)
The neighborhood is Stuart's extremely well-managed Yacht & Country Club. Walled, Gated, 24-hour security, private roads, reasonable HOA fees ($250/mo), mature landscaping, and no cookie-cutter homes.
Correct current livable square footage is 2958 SF
Major work was performed in 2006. We spent over $150,000 (cash), adding
a 480 SF living room, redesigning the swimming pool, adding patios, a fireplace,
all new windows, all new sliding glass doors, new storm rated garage door, and
all new colonial style metal hurricane shutters. A new cedar shake roof was
installed in 2006 as well, along with full foam insulation, which is effectively
a roof within a roof, providing superb sound as well as heat insulation. The
attic is partially floored. ADDITIONALLY the attached 2-car garage is air-conditioned,
has built-in wall cabinetry, a built-in computer workstation area, built-in
wet-bar, and has central air-conditioning. The garage floor is tiled.
The interior reconfiguration done in 2006 was for four bedrooms and four
bathrooms.
The existing hall bath in north wing is located between guest bedroom and Library
or 4th bedroom. A new Standard toilet has been installed. Dated bathroom.
On the south wing we designed the layout for three baths, one for the guest
room (new Toto toilet installed) pedestal sink purchased but base was broken
during shipping. Easily replaced.
His and her bathrooms for the master suite.
Hers has a new 6' tub which has been installed, never used, new Toto toilet
and vanity/sink combo were purchased, but never installed.
His bathroom was designed with a large interesting wheelchair accessible shower.
New Toto toilet, vanity with sink purchased but never installed.
A small mountain of fine wood trim was purchased for the whole house, much has
not yet been installed.
SEE: layout5.jpg
SEE: insulation.jpg
Room layout was designed to convey a bright and airy ambiance. Rooms that
have a direct and wide view of golf course and pool/patio:
Foyer, Kitchen, Breakfast Room, Formal Dining Room, Living Room, Music area,
Master Bedroom, Library/4th Bedroom.
A note about the three pocket doors (a single and double) in the kitchen.
We used to entertain a lot (in a former life) and nothing spoils a formal dinner
party faster than making your guests look at a cluttered kitchen during the
meal. Leave pocket doors open or closed as desired, but the problem is solved.
Also see sketch4.jpg showing plan to switch door to
smaller pantry (there are two) from Breakfast room opening to Kitchen opening.
More practical. Also a BIG custom made built-in china cabinet with pots and
pans storage drawers and side pullouts, located in the hallway located immediately
adjacent to the kitchen.
See also kit-9sm.jpg and china.jpg
A propane fireplace was added, but a fireplace mantle was never constructed
and although fully operative, complete with propane tank located on the south
side of the house, the fireplace has never been used. My husband was rushed
to the hospital at that point in time and spent the next fifteen years in and
out of hospitals.
HURRICANE PREPAREDNESS:
Full Colonial style top of the line metal storm shutters and Lexan panels
GENERATOR READY
CONCRETE SLAB and WIRING HAVE ALREADY BEEN INSTALLED FOR AN EMERGENCY GENERATOR
(slab is in shed next to garage door)
THE HOUSE IS NOT IN A FLOOD ZONE
AESTHETICS - ADDED VALUE: Among the custom features in the home are a
matched pair of antique stained glass windows flown in from England and mounted
in the Foyer, along with a custom made stained glass window in the fourth bedroom
or Library, as well as matched Art Deco panels and a fountain on the privacy
end of the swimming pool, behind which sound-proof saline pool pump equipment
and storage have been enclosed and hidden from view.
SEE: poolpatio-info.jpg and stainedglass-library.jpg
and decoglass-foyer.jpg
SURVEY NOTE:
You will see an important JOG in the SOUTH side of the property line.
SEE: lotsurvey.jpg
Room to add a detached garage? Yes.
There was logic to this jog in the property line. The property line on the South
side of the home had additional footage added to it when the two side by side
lots were deeded separately. We were told that the original homeowners had considered
adding a detached garage with covered walkway leading to the front porch, along
with Pergola type landscaped area between the side of the potential new garage
and the windows of the south front guest bedroom. A nicely landscaped pergola
area would provide a pleasant view for occupants of the guest bedroom along
with privacy when windows are open.
Adding a detached garage would allow the current attached garage to become
LIVABLE square footage. By converting the existing attached garage (approx 550
SF) to livable area, it could become a large family room, or a spacious mother-in-law
suite, or a large home office, which would bring the total livable square footage
under air to just over 3500 SF.
SEE: addgarage.jpg
PRIVATE ACCESS:
There are THREE doors leading from the front porch to the interior. In the center
is the main door, off to the far right end of the porch there is a door to the
south front guest room. Off to the far left there is a door which leads to a
hall which houses the laundry closet and is adjacent to the entry to the air-conditioned
garage.
SEE: floorplan.jpg
WHAT WE HAD PLANNED & HAVE ALREADY INSTALLED FOOTINGS FOR
We were going to add additions on the east side, extending the master bedroom
suite and the 4th bedroom/library.
Footings for both additions are ALREADY IN beneath the patio pavers. (I
have photos of the footing installation being done should you need them)
SEE: survey.jpg and clearview1.jpg
HISTORY:
THE FOLLOWING DETAILS WERE FROM AN ORIGINAL WRITE UP A FEW YEARS AGO,
AUGMENTED BY MORE RECENT COMPARABLE SALES INFO
A big, private, well-built home (CBS with full Old Chicago Brick facing) having both a pool and fireplace, total hurricane hardening, and a superb golf course location.
The neighborhood is Stuart's extremely well-managed Yacht & Country Club. Walled, Gated, 24-hour security, private roads, reasonable HOA fees, mature landscaping, and no cookie-cutter homes.
All of the major work was done in 2006. We were paying cash. (We spent over $150,000) The pool, the patio, the new roof, the 480SF living room with fireplace addition, all new windows, all new sliding glass doors, new storm rated garage door, interior layout reconfiguration, all new colonial style metal hurricane shutters and Lexan panels, the big tree plantings, many of the finish materials already purchased and on site, etc.etc.etc.
There's a catch. That's where we were forced to stop. And of course we haven't done anything since then. So...obviously it needs work. In 2006, right smack in the middle of a large addition, renovation, interior reconfiguration, new roof, new pool, new patio, etc, my husband was rushed to the hospital and became a victim of medical malpractice. Long story. No fun. 15 years in and out of hospitals. No legal recourse and bureaucratic FUBAR beyond our wildest dreams. But he survived, so we count this as a win.
Except for the house, of course. Because work stopped cold on our dream home. So did ongoing maintenance. It's effectively still a job site, we've been "camping" all this time, because although we had excellent insurance, fifteen years of continuous hospitalizations with ongoing medical bills... well, there wasn't much left with which to finish the house. Or do much else for that matter. My husband, a brilliant PhD mechanical engineer, now 84, was unable to continue with his career, I work from home doing freelance editing, unfortunately we've still not won the lottery, and now we're even older. Darn. I hate it when stuff like that happens.
We have vascillated on whether or not to sell for going on five years now.
I'd list, then almost immediately remove it from the market. What has kept us
here is the fact that it continues to be less expensive for us to remain right
where we are, than it would be to downsize. It's also the perfect neighborhood,
safe, friendly, excellent rate of appreciation, gorgeous location, private,
with mature trees, and a golf course view, plus great neighbors, what's not
to like?
But in February of 2021 we finally admitted that it's physically too much for
us to keep up. Just walking to the mailbox is difficult.
We had planned to offer it at $415,000 in 2019, so that's what you'll see on
various charts comparing price per square foot to other homes in YCC. It was
a serious bargain at that price. But my husband's health is beginning to concern
me. And I want to do this NOW.
SO. It's been 15 years since we had all this work done on the house. 15 years
in which we've literally done next to nothing on the house.
Obviously, it needs work. We've priced it accordingly. Finish it and you have
a home that will appraise out around $750,000 or higher depending upon finishes
chosen, and value will continue to increase. Yes, I'm Licensed Real Estate Broker,
and I was a luxury home appraiser in South Florida for many years. Here's a
quick UPDATE on current condition as of 2021.
EXTERIOR:
Cedar shake roof. They last forever. (typical 55 year life span. Just replace
individual shakes whenever & wherever needed.
The roof was inspected in March of 2021. There are no roof leaks. The attic
insulation, like a roof inside a roof, is fantastic. A section of fascia on
the north side needed to be replaced.
The house is brick. It's fine. Exterior white trimwork needs painting.
Decorative wood lattice front entry needs cosmeticl repairs and repainting.
Some bricks need reseating.
Two small exterior sheds, north side shed needs roof replacement.
SALT SYSTEM POOL: Needs to be drained and painted. Time to install a new pump.
SPRINKLER SYSTEM: Bought a new pump, not installed.
AIR CONDITIONING: The a/c is a split system.
The north A/C unit is fairly recent and working fine.
The south unit will need to be removed replaced.
KITCHEN You will want to do a new kitchen with new appliances.
Look at the layout photos, you might want to seriously consider my kitchen pantry
suggestion.
BATHROOMS
You will want new tile in all four bathrooms.
We bought fixtures & vanities. With exception of 2 toilets and a 6' tub,
nothing else has yet been installed.
We had the concrete septic tank pumped about 6 months ago. Second time in 25
years.
Plumbing and electric was new and updated 15 years ago.
We had originally wanted to retain a life estate. It's no longer physically
practical for us to do so. We need something smaller. The sale, as-is, will
be final.
Questions? Feel free to drop us a line.
3451 SE Court Dr, is located in Stuart, FL 34997.
This home is part of Martin County with parcel number 37-38-41-011-000-03760-7
The subdivision is YACHT & COUNTRY CLUB. Excellent security, gated, guarded
entry with privately owned roads.
Thie home is a pie-shaped lot with the widest point opening onto the GOLF COURSE.
The property has mature landscaping.
In our opinion it's the most desirable golf course lot in the entire club.
NOTE: Some websites still reflect the old 3/2 with 2478 square footage
information.
UPDATED INFO: In 2006 an additional 480SF living room and fireplace were
added during a complete RECONFIGURATION AND RENOVATION. The home is now a 4
bedroom, 4 bath with two large dining areas, one of which can be a FLEX-SPACE
converted to a fifth bedroom near instantly.
UPDATED LIVABLE SQUARE FOOTAGE IN THE MAIN HOUSE: 2958SF
ADDITIONALLY the attached 2-car garage is air-conditioned, has built-in
wall cabinetry, built-in computer workstation, built-in wet-bar, and has central
air-conditioning.
Aesthetics: We had the choice, when originally deciding upon how we envisioned finishing the interior of the home, of opting for warm, friendly, and unique, or going full architectural digest contemporary. We rather preferred the idea of warm, friendly, and unique. The pool area for example, is one of a kind, offering privacy, hidden pool equipment, and vintage accents. There's also a very discrete, and all but invisible catwalk (literally for the cats) meandering around the ceiling of the new living room addition. There are custom and 100 year old antique stained glass features.
I'm probably repeating myself on some of this, if so, my apologies.
At any rate, there's an existing mortgage. The balance is under $200,000.
There's no prepayment penalty.
HOA fees are some of the lowest in existence at under $250/mo. YCC is very well run.
It's a 4 bedroom 4 bath.(with the NEAR INSTANT potential of being a 5 BEDROOM - see the alternate floor plan.) An addition of 480SF was added to the original livable 3 bedroom 2 bath square footage in 2006.
We both dearly love the home, we love the neighborhood. The idea of moving hurts my heart. But we have to face facts. We're not young anymore.
Right up front, the home needs work. Here's where we are now:
New cedar shake roof in 2006, replaced custom made cupola in 2018.
All new windows and sliding glass doors in 2006.
New hurricane rated (Category 4 hurricane force winds) double garage door in
2006.
All new colonial style hurricane shutters and Lexan panels for sliders in 2006.
The home is equipped with a central vacuum system. (Never used it.).
The house is built like a fort. Not kidding. If there's going to be a storm,
this is where you want to be. It's certainly where WE wanted to be.
Mature landscaping. Tons of parking. On the golf course. Feels like we're in
a private park.
I bought a new sprinkler pump but we haven't gotten around to installing it.
Kitchen appliances that were brand new in 2006 are ready for replacement (we've
already replaced the dishwasher). When the refrigerator/freezer died during
a storm, I quickly bought an older refrigerator for $100 from a neighbor who
had it in his garage as a spare, paid $50 to have it moved, and temporarily
replaced the dead refrigerator/freezer in our kitchen. The replacement is dog
ugly, (hooboy) but the darn thing simply refuses to die. It's only us, we no
longer entertain, so what the heck. VIEW SAMPLE REPLACEMENT PRICES
OF APPLIANCES FROM HOME DEPOT, KITCHEN FLOORPLAN, KITCHEN PHOTOS AND OTHER OPTIONS
TO THINK ABOUT. Feb. 2021: You'll want a new kitchen. I've provided floorplans
and prices and great decorating ideas.
Both walk-in pantries need interior drywall and shelving. I think we've already
bought the shelving.
The cost to install drywall
is about $1.50 per square foot. After material and labor are added in, the cost
per panel can range from around $40.00 to $60.00. A typical 12'x12'room, for
example, will use 12 panels (per Home Advisor) so finishing a couple of closets
are not going to cost all that much.
The patio pavers were pressure washed on 01/29/20. Neither of us are strong enough to do it ourselves anymore, so we always use Damion at Chi-Clean. Excellent work and very reasonably priced. View of patio work underway is from living room addition on left side of fireplace. (construction tools are in foreground of photo.) The pool had just been drained for cleaning. Feb. 2021: The pool should be drained and painted and a new pump installed.
There are three sets of French doors which lead to the patio (one from the library, two from the master suite). We had another addition and pool screening planned (footings are already in, located under the patio, there are photos) so those doors were interior grade. The storm shutters have been kept closed on each, but still, unless you're going to build the two conservatory addition(s) or put awnings over the doors, you'll probably want to replace those with exterior grade French doors (or windows.).
With the exception of the homes backing up to the wall on Dixie Highway (which are hooked up to sewer and have experienced problems during storms) all other homes in the Club are on septic tank.
Three bathrooms were in the middle of renovation when we rushed my husband to the hospital for the first time in 2006. Toto plumbing fixtures and 2 vanities have already been purchased. The six-foot tub is already in. The fourth bathroom, the one in the hall, is the one the construction crew was using when the renovation was underway. We replaced the standard toilet in 2020, but there's a long window so you might want to consider a low hung tankless toilet. We had planned on having the tub refinished, updating the tile and replacing the vanity with something interesting. Never got there. The new 6' tub in one of the two master baths is labled Hers, the other master bath (labled His) was intended to have a huge shower area which could also accommodate a wheelchair should that ever become necessary. We had planned to have custom made stained glass or beveled glass inserts which would provide privacy but allow natural light into that bathroom. We were simply thinking ahead and figured that there was no reason that practical couldn't also be beautiful.
We have already replaced one of the two central A/C units (the north wing) and both hot water heaters.
IMPORTANT: There's a brand new program with the STATE (no private financing with interest involved) that allows homeowners to conserve energy by replacing older air conditioners and ductwork and registers, and do roof repair or replacement (if needed), and plumbing (if needed) and spread out the no interest payments to the state for up to twenty years. All that's needed is for the new owner to have at least ten percent equity in the home. You can't be selling the home, however. But it's perfect for the new owner who wants to update for energy efficiency but conserve cash.
We replaced the washer and dryer in the laundry room and there's also a brand new stack washer/dryer unit intended for the south side of the house that we never installed.
There is an expensive water softener unit in one of the two exterior sheds that we're no longer using. That particular shed (north side of house) could use a new roof. It's little.Only the FPL meter and water softener are in there.
The cedar shake roof on the home was new in 2006. We replaced the cupola in 2018. There are no leaks. The original roof on this home was also cedar shake. It took three hurricanes in a row (Frances, Jeanne, & Wilma) to finally do it in. We did explore other roofing options, and we learned that if you opt for a metal roof and you're hit with hailstones that leave unsightly dents, the insurance company will not cover it because they consider it cosmetic. Also, cement roofing seems to leak like a son-of-a-gun. Darn near everybody on our street who has a cement tile roof has experienced repeated roof leaks. No kidding. We've had nary a one. So... since cedar shake roofs can last up to 55 years, it was pretty much a no-brainer, so that was our choice. Our roof is only 15 years old, and there are several other homes with cedar shake roofs on our street. We installed thick solid foam insulation in the attic which effectively gives us a double roof. The A/C folks told us we had made exactly the right choice. We have phenomenal heat and sound insulation.
The front entry and the walkway through the garden grotto garden area are bricked. A handful of bricks need to be re-seated and leveled.
The fireplace and propane tank have been installed but not the wood mantle and marble hearth. There's an open section you might want to use to conceal a sound system, a liquor cabinet, or what-have-you. We hadn't yet decided. It just seemed like a good idea to retain that option at the time.
One section of the spacious asphalt parking area has a raised area from a tree root. The big trees, while lovely, (and the shade is particularly heavenly in the summer), really do need some basic pruning.
The interior of the pool was new when we reconfigured it in 2006. There are a ton of pictures showing exactly what was done. The pool has just been drained and inspected. There are no leaks, so as long as it's empty you might want to decide whether to stick with the original color or change it before it's filled with water again. Painters will do some light touch up on the fountain wall and they'll need to do that on a ladder from inside the pool, hence draining the pool to provide access. Our original plan was to build the two additions on the patio then have pool screening span the distance between them. Since this would be your home, you might or might not want to build the additions. Or you might want to build just one. You might want the pool to be open air or you might want it screened. This will now be your choice.
The home is full Old Chicago brick over CBS so it's mostly just the wood trim and exterior of the fireplace chimney that need exterior paint every few years. Some of the decorative wood trim on the front entry needs replacement. The posts themselves are wood-wrapped steel. Oh... here's something helpful that you should know; we buillt the front portecochere so that if needed, it's wide enough to carefully pull a car underneath it during a hurricane.
The garage is tiled but only one room in the main house has porcelain tile flooring, the rest is still concrete. That was done by a nice but not necessarily brilliant job superintendent who thought she was doing us a great favor by installing bits of tile herself while my husband was in the hospital. She also put tile intended for the floors on the bathroom walls which, truly... needs to come off. I didn't have the heart to yell at her. She was trying so hard to help. You will want to remove the tile so that whatever you put down matches whatever you choose to install throughout the rest of the house.
Electricians were all over the place during the renovation and reconfiguration. I can't remember the name of the company but I think the owner has since retired. They were almost finished when the never-ending hospital saga began. One outlet next to the front door and the front porch lightswitch are not functional.
After living (camping) with this kitchen for fifteen years I would change the new configuration a bit. You have the choice, of course. You will need new cabinetry and new appliances. I've already had the cabinet company do renderings and measurements showing what could go where. After receiving the sketches we realized that there's an even better idea for a layout modification which, interestingly enough costs less, and offers far greater utility. I've provided a sketch of that as well.
I think that pretty well covers it.
Outside of what I've listed, the majority of what needs to be done is cosmetic.
Read on, if you're interested in talking to us. We've tried to answer all of
your questions right up front, on this page.
Please contact us DIRECTLY. 772-219-0457 or LoomisWebb@gmail.com
If I don't answer immediately, leave word and I'll call you right back.
A personal note for those to whom this sort of thing is nice to know...The home has known nothing but love and laughter. It has wonderful karma and we've cherished every moment we've lived here.

WONDERFUL PRIVACY. Park-like environment, surrounded by trees
and with a view of the golf course. .


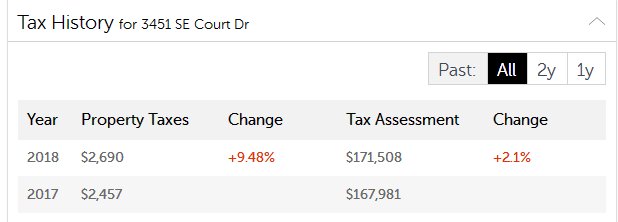
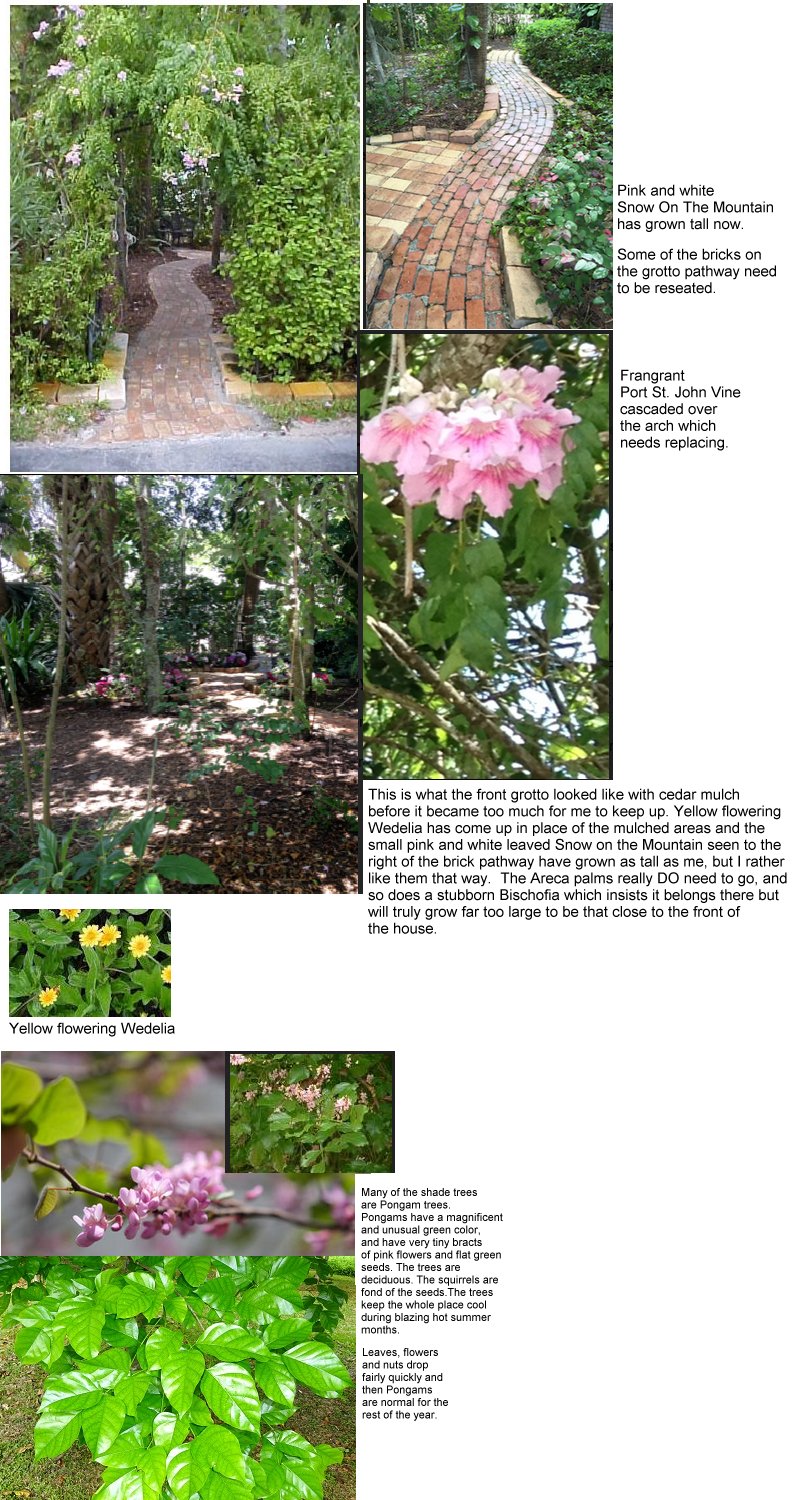
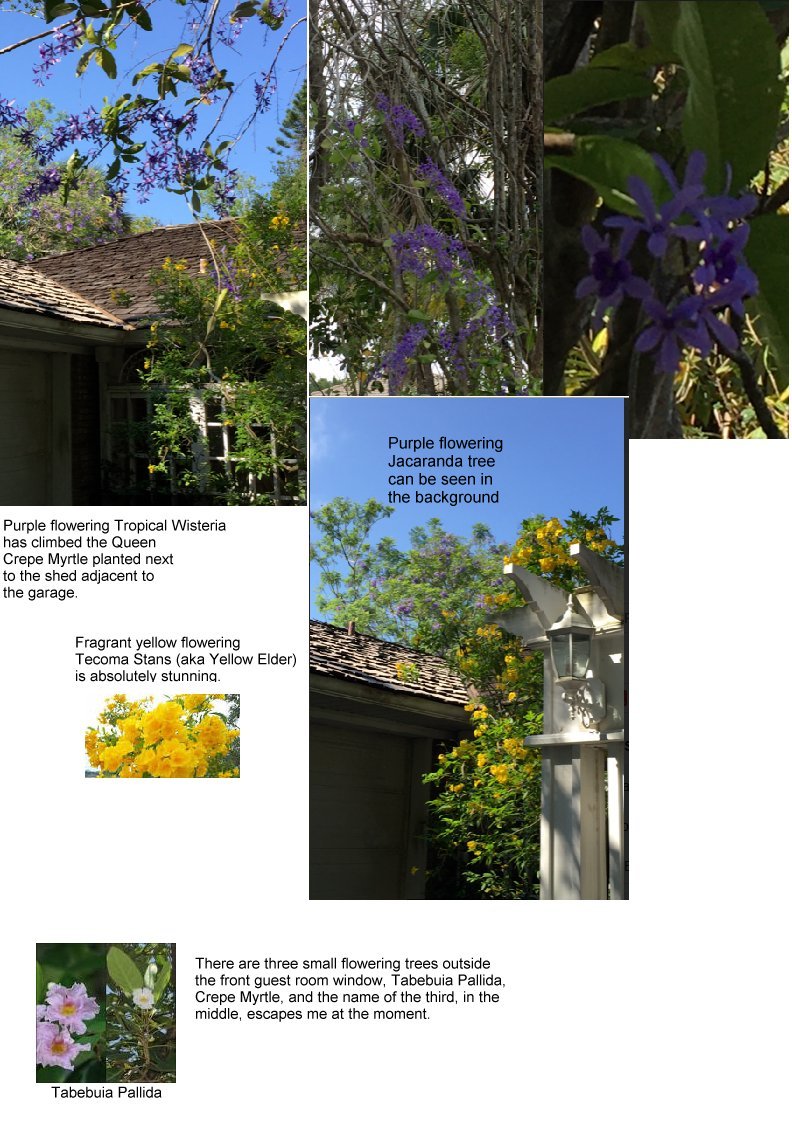
The Port St. John vine (aka- Podranea) from the arch over
the brick walkway has grown all the way out into the Live Oak tree next to the
street. And when it blooms, it's simply magnificent. People literally stop their
cars to ask what kind of tree it is.
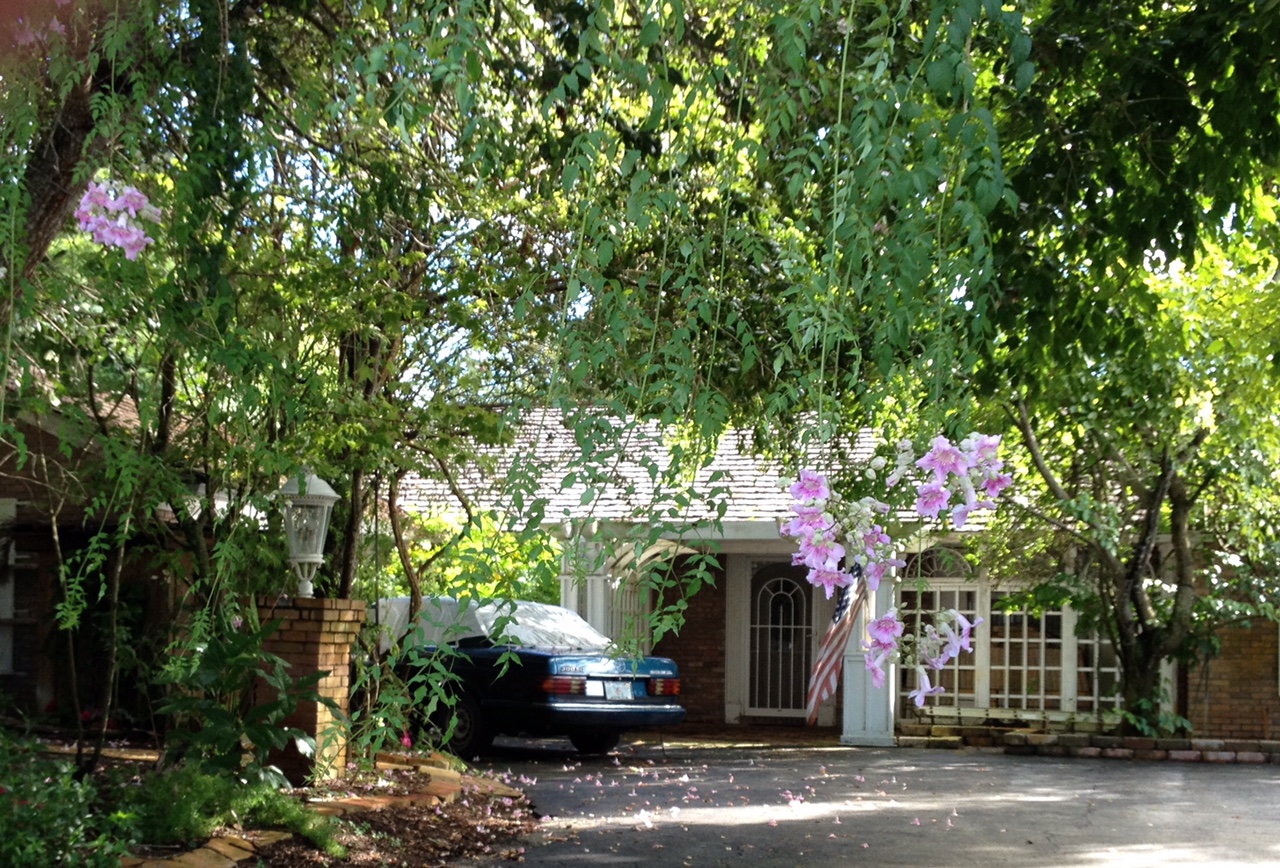
The rear property line is close to the edge of the back
patio. We received special permission to landscape
the entire back yard and also to leave the existing trees at the edge of the
golf course in place. The association
agreed when we explained that we needed it to protect the house from golf balls.
When we purchased
the house a couple of decades ago, every single pane of every single colonial
style window on the golf course
side of the house had been broken by errant golf balls. We'd typically find
twenty to thirty golf balls a
month in our back yard. Since we planted all the trees we've found almost no
stray golf balls in the yard and
zero damage to windows or glass doors.
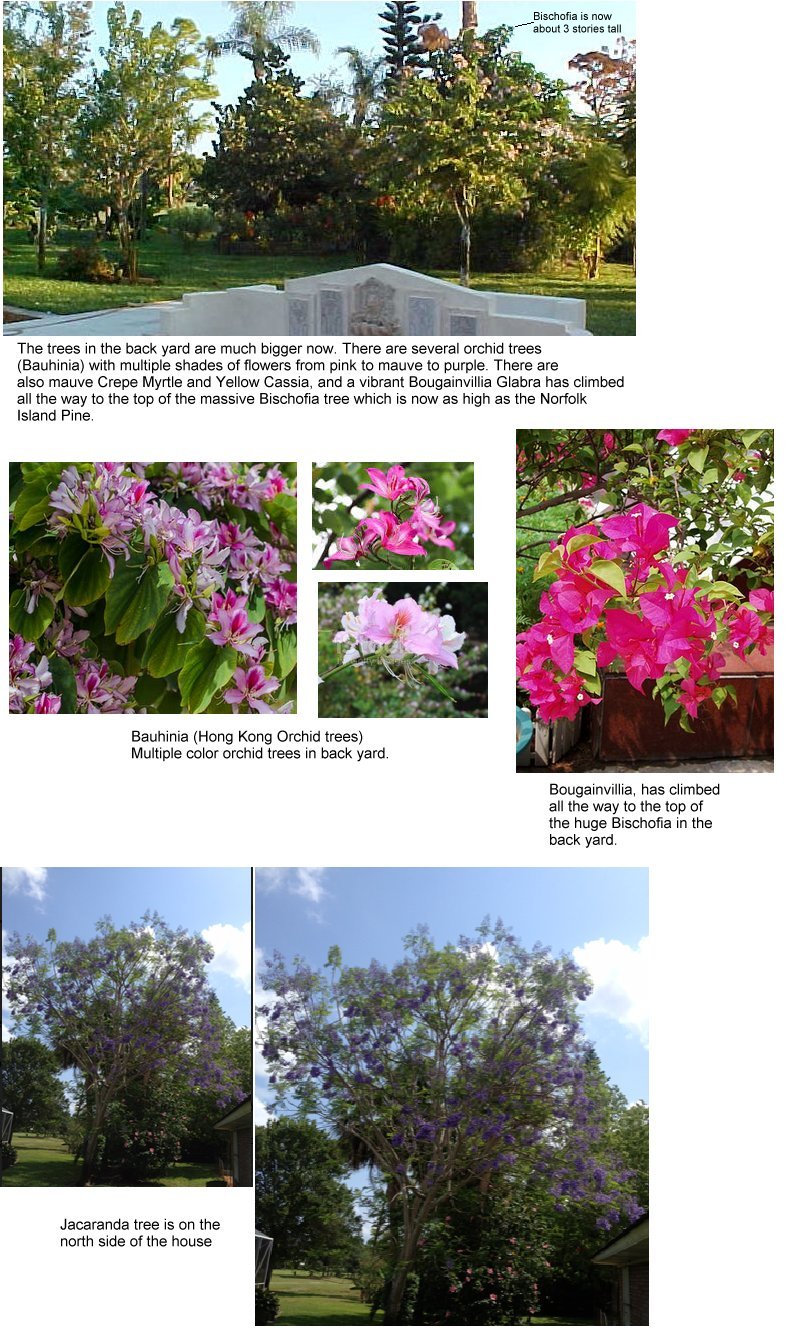
A MORE DETAILED DESCRIPTION OF THE HOME:
Situated on a pie shaped lot with wide view of the GOLF COURSE, mature landscaping makes it feel like we're in a park setting. We planted most of the trees ourselves, many of which are flowering and scented. The home faces west. The wonderful big shade trees also cut the A/C bill. There's lots of parking. The home is now a 4 bedroom 4 bath, very easy to make a 5/4.
I recently asked my husband to pull out his construction files and go back over his figures.
He confirms that we put well over $150,000 cash into addition/renovation/reconfiguring the home in 2006.
I'm probably repeating some stuff here. Again. Sorry about that.
A new 480SF living room with gas FIREPLACE (mantle
not yet built) was added. There are electrical outlets in the floor so that
extension cords for lamps could be avoided. At the same time the home underwent
an addition and renovation we also did a complete layout reconfiguration. The
home is solid CBS construction with Old Chicago (full brick) facing. It's built
like a fort. If there's ever going to be a storm, this is the home you want
to be in. There's a new (2006) fire resistant cedar shake roof (lifespan 30
- 55 years) All new windows, new front door, new wrought iron screen door, new
German made garage door rated for 130 - 150mph winds, new shell-like attic insulation
acts like a waterproof roof inside a roof (also has superior soundproofing qualities).
New colonial style hurricane/storm shutters. New Clear Lexan hurricane/storm
panels for sliding glass patio door. Additional Hurricane preparedness: The
shed adjacent to the garage has a poured concrete slab and we're pre-wired for
installation of an emergency generator that would have been housed there. New
cupola in 2018 with copper weather vane. New (in 2006) well-based sprinkler
system, not currently working. New pump purchased, not yet installed. Replaced
both water heaters. 2 central air conditioning units (one is 2006 the other
was replaced in 2017) New patio with pavers and redesigned pool.
Each side of the patio was designed for building additions and screen installation, footings are located beneath the paver covered patio.
Reconfiguration of hugely oversized (original very strange multi-fixture bathroom layout) in the south wing was done in 2006 with newly positioned partition walls. While new fixtures were purchased and are on site, only the new 6' tub and one toilet have been installed in the south wing to date.
Architectural details include crown molding, fireplace, antique stained glass, fountain and panels on pool redesign. HIS bath is wheelchair accessible, HER bath has the 6' tub. Guest room on south wing has private bath with shower (partially tiled) as well as a private entrance.
Home Advisor Cost to Retile A Shower
The average cost to retile a shower is $12.50 per square foot.
Costs vary according to these types...
Marble tile at $8 per square foot
Granite tile at $3-$7 per square foot
Limestone tile at$5 per square foot
Slate tile at $3-$4per square foot
Travertine tile at$2-$3 per square foot
Ceramic tile at $0.50-$15 per square foot
Typical labor cost totals between $600 and $800, depending on your contractor.
Fifty percent of labor costs goes towards tile removal, while the other half
is for installation.
Home remodeling was approximately 85% complete when my husband was rushed to the hospital in November of 2006. Our lives went downhill from there. He has undergone 11 surgical procedures in 15 years. He's seriously tired of this medical nonsense.
Many of the remaining finish materials had already been purchased and are on site awaiting installation, including a living ton of fine wood trim, custom made bookcases for the Library, bathroom vanities, new, never used stack washer and dryer, new Toto toilets, etc. etc. Again, it's been fifteen years since we were in the middle of the renovation. There is a recent washing machine and dryer in the laundry room. With the exception of the recently installed stainless steel dishwasher, the remainder of the kitchen appliances are ready for replacement. The link takes you to the page with items and typical replacement prices.
A tiny storage shed on the north side of the house where the sprinkler pump,electric meter and Culligan water system are housed needs to be re-roofed. It's time to paint the exterior wood trim. There's not very much of it, I just can't stand that long or climb a ladder to do it myself.
We're NOT in a flood zone but this IS Florida, so we carry Flood insurance
anyway. An excellent drainage system was installed by the Club a few years ago.
The garage, approx.. 550SF is part of the north wing. It is chock full of tools
at the moment, but my husband is busy selling them off and it's breaking his
heart. They're his favorite toys. The garage is centrally air conditioned, has
a ceiling fan, built-in cabinetry, the floor is tile, there is a small wet bar
type sink and there is a built-in computer desk area in one of the big closets.
In short, it makes for an excellent man cave.
BEFORE YOU READ FURTHER...
Please take a look at this line again... "Home remodeling was 85% complete..." when I first wrote this. This means that the home is effectively still a job-site, albeit having primarily cosmetic work yet to be completed. The floor is still concrete. (Much of it looks like large coquina tile but it's really stamped concrete) There is still expensive wood trim, already purchased and on-site, that has yet to be installed, there are custom made bookcases, also purchased and on-site, yet to be installed. There is interior painting that needs to be done (cost example 14'x16' bedroom with an 8 foot ceiling height typically costs approx. $125), there are plumbing fixtures, purchased and on site, that have yet to be installed, etc.etc. etc. And of course at the moment, there are still boxes piled everywhere from a heartbreaking delivery of formerly beautiful furnishings, many of them treasured family antiques in pristine condition that had been entrusted to storage, and unfortunately were delivered mostly in pieces. I sold an $11,000. 16th century Danish inlaid marquetry bench for $600. a few of months ago to someone who thought he might be able to glue the pieces back together. I was tired of looking at it. It made me sad.
The tile installation in the Guest bedroom bath was interrupted
midstream. I hadn't authorized the original tile work. .
I had a real tile installer come out to give me suggestions on finishing it.
He suggested retiling it altogether.
At the moment we're going through boxes and furniture
and deciding what to sell, what to give away.
It sort of looks like a bomb hit.
Unless you have experience with, or are undaunted by construction sites, and unless you have the ability to look past the piles of boxes and finish materials and visualize this huge and unique home as complete, this opportunity will not be right for you. I have tried to provide sufficient details and photographs for potential purchasers to make that determination in advance.
WHAT I LOVE ABOUT THIS HOME
Everything. Simply everything. Excellent 24 hour security, gated, guarded entry
with privately owned roads. The neighborhood is a pleasant mix of well educated
retirees and young families. The neighbors are friendly and often stop to talk
as they walk by or drive by. We've been here over twenty years. Our plans for
the renovation and reconfiguration represented a labor of love in 2006. We simply
hadn't planned on spending the next fifteen years dealing with repeated hospitalizations
until somebody finally figured out what the problem was. The adventure took
a toll on both of us. It's a big house. We really are a bit tired. At our age
it becomes difficult to keep up with it. Heck, at this point it's a challenge
just to change a light bulb in the ceiling.
In a former life I was a professional appraiser. I have carefully done
my homework and have accurately priced the home as-is, in its present
condition.
If you wanted to know who we are, my husband is a brilliant mechanical engineer, a University of Pennsylvania graduate with a PhD. A pilot himself, he was instrumental in the development of the Atlas and Titan missiles. Two of his inventions took Grand Prize at the World's Trade Fair in Chicago a few years ago. His CV is online. As for me, I'm an author of Science Fiction / Fantasy novels, I've been pro-bono Managing Editor of an award winning online children's story site since 1996, and I'm retired from the Estate Jewelry business. I am now editing full time from my home office. Disclosure: A former appraiser of luxury real estate in South Florida, I'm also an OWNER / BROKER.
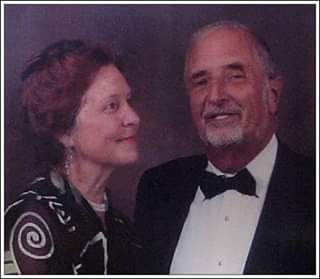
Our original thought when we first considered selling had been to retain
a life estate (to only the North wing of the house, which explains the floor
plans you're about to see) HOWEVER, the Association told us that we could not
do that.
(You're welcome to take a look at the deed
restrictions.)
The North wing has its own private entrance, so doing that would have allowed us to gracefully downsize while allowing a snowbird purchaser to move in to the largest part of the home. Upon our passing, of course, the life estate disappears and the buyer, who would have acquired the home at an excellent bargain today, would have had additional square footage which could be used by the main house, or it could remain a spacious mother-in-law type suite for a grandparent or college-age child.
Because the Association nixed the idea of two UNRELATED families sharing the same single family residence, we then thought to offer the home at a significantly reduced price while retaining a Life Estate or similar on the full home. We're up in years, my husband is now 84 and I'm 74.
We have one very old. There were originally
six.
(They periodically showed up at the door, hungry and frightened. We gave them
a forever home)
Room to add a carport or second full garage? Yes.
The property line on the South side of the home had additional footage added
to it when the two side by side lots were deeded separately. We were told that
the original homeowners had considered adding a detached garage with covered
walkway leading to the front porch, along with Pergola type landscaped area
between the side of the potential new garage and the windows of the guest bedroom.
NOTE: Need additional answers to questions? Feel free to call me to chat (772-219-0457) or to request a viewing apppointment. Call, leave word, tell me what you're calling about, and I'll call you right back. Additional photos? No problem. Again, my direct email address is LoomisWebb@gmail.com.
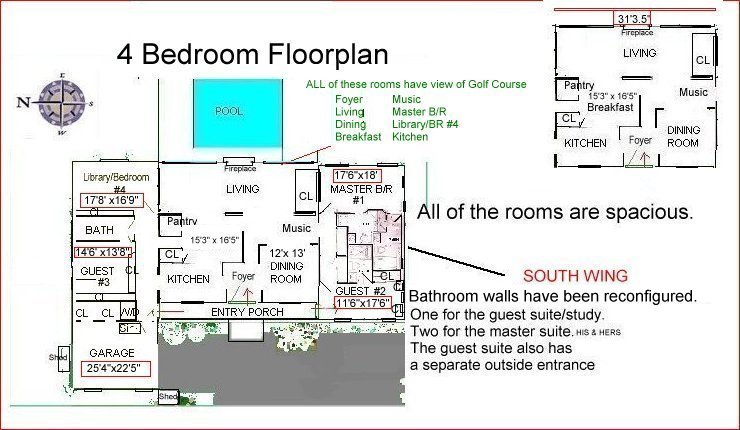
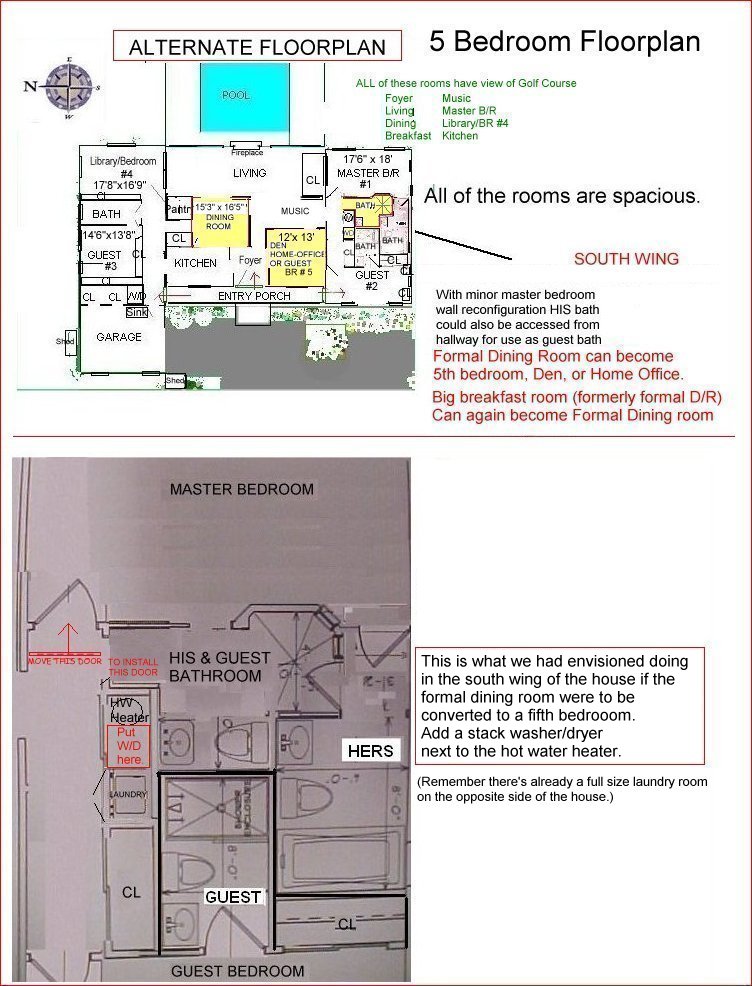
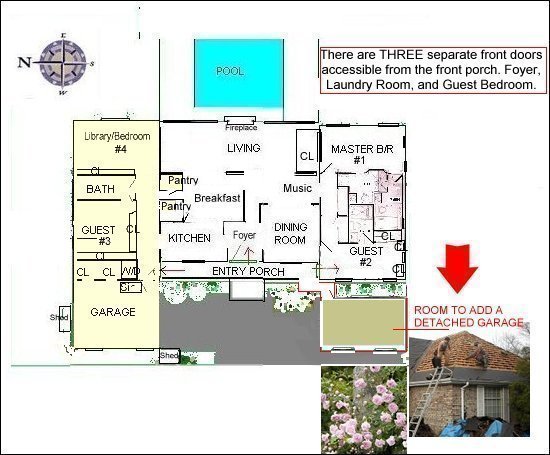

ABOUT THE NEIGHBORHOOD:
Yacht & Country Club in Stuart, Florida is a private, gated and full time
security guarded community which features attractive golf course and waterway
homes.
"Totally secure, gated, and guarded enclave, (roads are privately owned,
which allows the guards to decline entry to visitors without the individual
homeowner's permission to enter). There is campus wide Comcast cable. Half of
the residents work and half are retired creating a balanced, exciting, and comfortable
feel for everyone. Stuart’s first private club is still Stuart’s only private
equity club.Owned and managed by the members, for the members. The club has
no debt and zealously guards the member’s privacy and sense of community.Stuart’s
‘affordable private club’. Har-Tru tennis, fitness center, croquet, bocce, heated
club pool, and a membership built on enjoying top service at an affordable price."
More information : http://www.yccstuart.org/
2018 updated YCC
Rules and Regulations
YCC
Protective Covenants
WORK DONE ON THE HOME AND DEMONSTRATING QUALITY OF CONSTRUCTION
The subject property was planted with a carefully planned selection of (now mature) shade trees, including Live Oaks, Red Maples, Sabal Palms, Schleffera, Pongam, Areca, Norfolk Island Pine, Bischofia, Sea Grape, etc. (many of the mature trees, including Jacaranda, Crepe Myrtle and Queen Crepe Myrtle, Stenolobium (Yellow Elder), Hisbiscus, Bauhinia (multiple color selection of orchid trees), Bougainvilla, Tabebuia, Cassia, etc. etc. etc. are exquisitely beautiful flowering trees.) The home has a superb golf course view, on a spacious lot. We did do some heavy planting in the back yard. We're on the 11th fairway, so the trees are not only lovely they forestall errant golf balls. The home is also exceptionally well built, with grouted cell cbs walls finished with a full (not just decorative facing) Old Chicago brick exterior.
THE FIRST SET OF IMAGES BELOW ARE PHOTOS FROM 2006, AFTER THE THREE HURRICANES.
AS LONG AS THERE WERE REPAIRS TO BE MADE WE FIGURED WE MIGHT AS WELL GO AHEAD
AND START THE ADDITION AND RENOVATION.
THIS WAS THE POOL SEQUENCE. WE THOUGHT YOU MIGHT FIND IT INTERESTING. IT
WAS A HUGE POOL. WE SHORTENED IT AND ENCLOSED THE PATIO TO MAKE A LARGE FORMAL
LIVING ROOM WITH GAS FIREPLACE.
OLD PHOTO
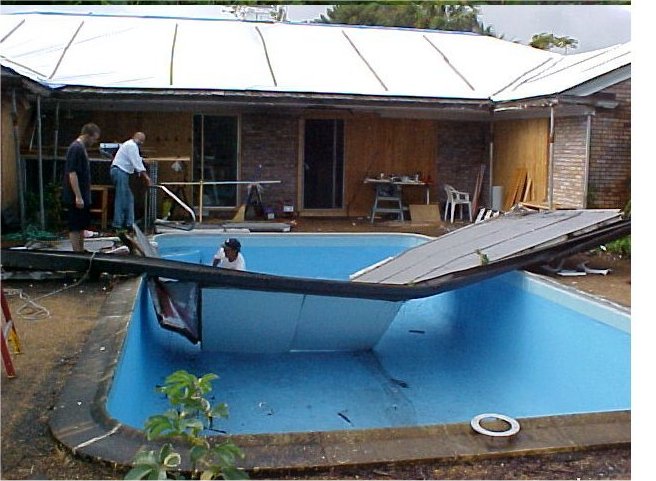
Anyhing in BLUE has already been done.
Anything in PURPLE is partly complete.
THE PLAN: When Hurricanes Frances, Jeanne and Wilma ripped off the covered
patio roof, and decimated the rest of the roof, we decided it was the ideal
time to remodel. Time frame 2005- 2006. The idea was to shorten
the pool, enclose the covered patio area to make
it a large living room, add a gas fireplace,
then add an additional two wings. Footings were dug, steel
was placed and concrete was poured to carry the load of the future
twin additions. The patio was finished
with pavers. We planned to install a screen enclosure over the pool patio
area. We also entertained the idea of adding circular stairs and a
balcony rail on the flat roof living room addition. Great place from which to
watch shooting stars and the annual airshow.
SKETCH SHOWING PROPOSED DUAL ADDITIONS IN POOL PATIO AREA. FOOTINGS ARE ALREADY IN.
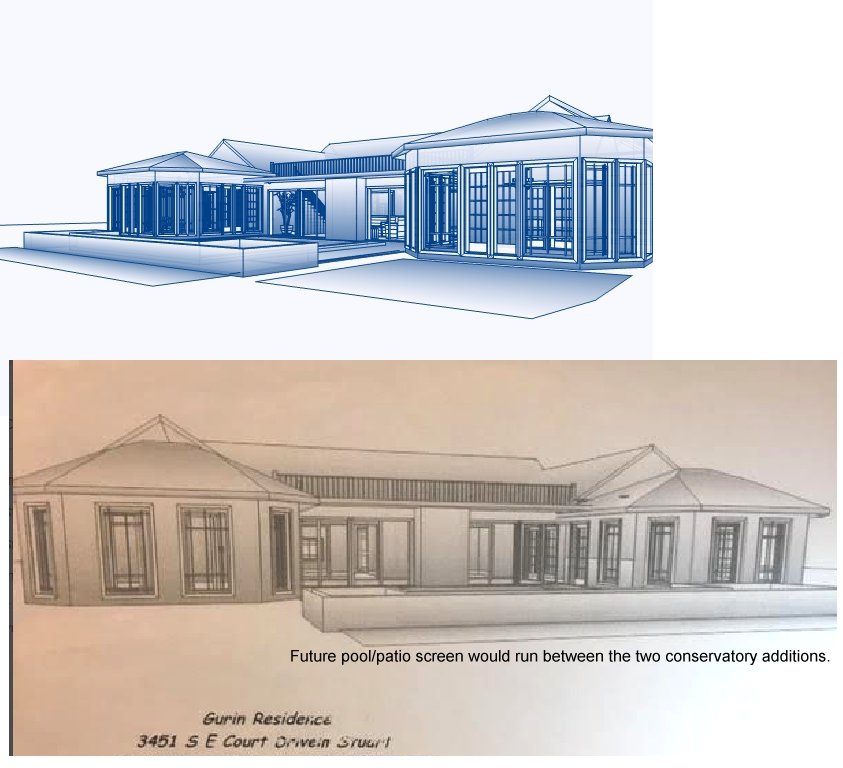
At the same time, the oversized pool which originally stretched under the covered
patio roof was shortened to permit
construction of the new living room, it was also redesigned to allow the pump
equipment and storage area to be
concealed from sight at the end of the pool. For visual interest we installed
a fountain flanked by four Art Deco panels.
Elevated seating areas have been added at both ends of the pool.
OLD PHOTOS
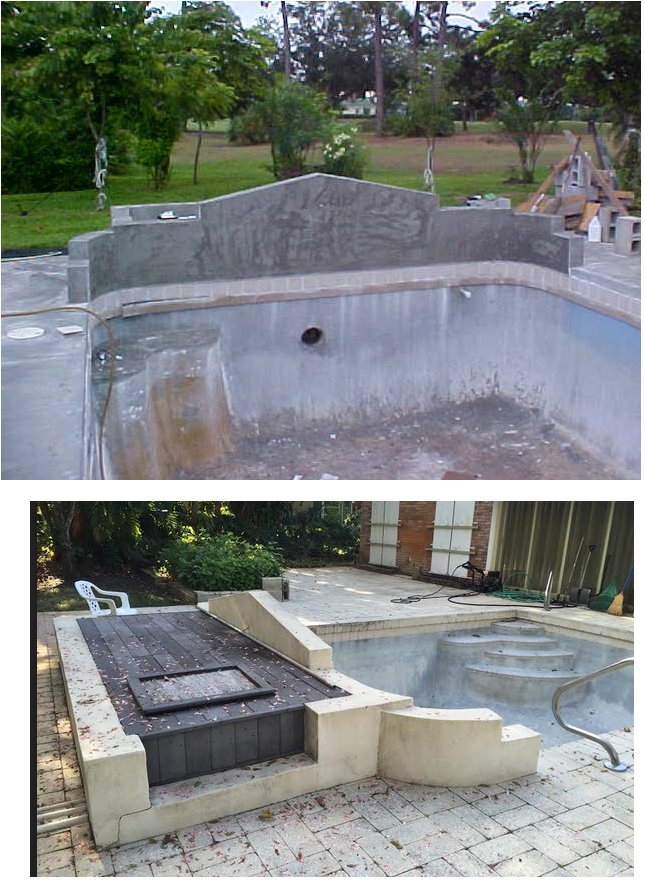
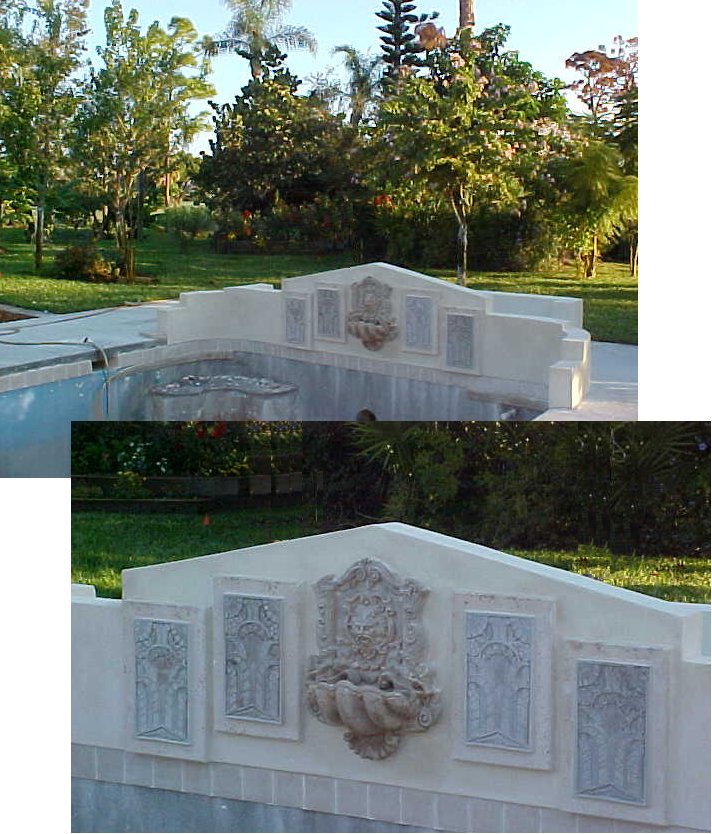
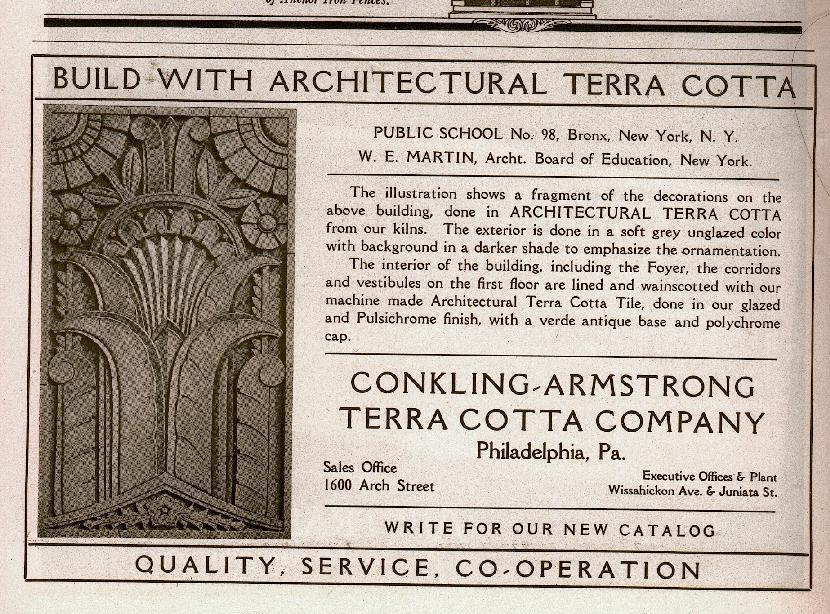
OLD PHOTO YES THE POOL IS FINISHED.
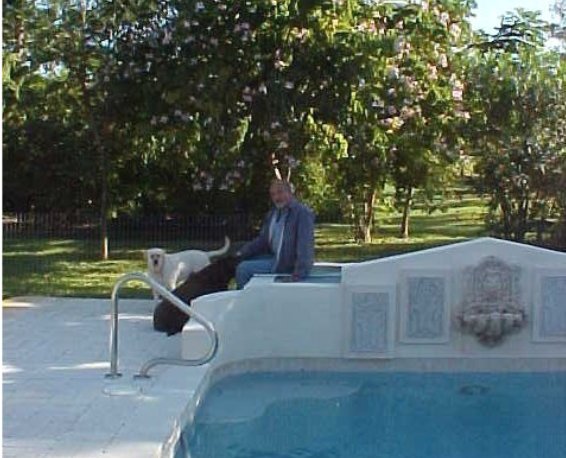
Both of our much loved Labs, Emily and CoCo have since passed away of old age.
OLD PHOTO
Next we redesigned the entire interior layout of the house.
Below is the gas FIREPLACE area. A brick hearth
would next be installed.
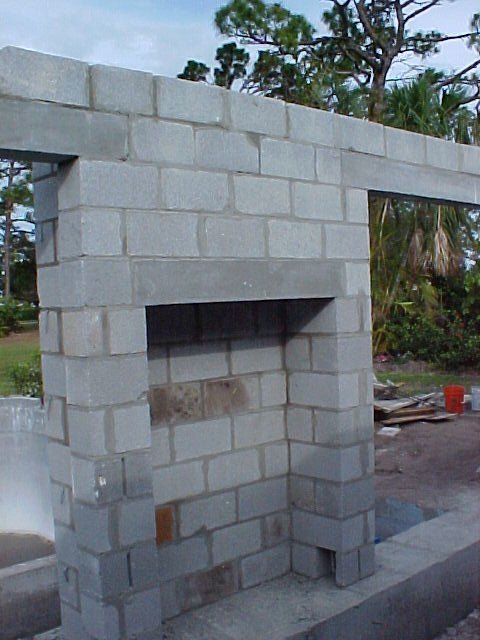
OLD PHOTOS
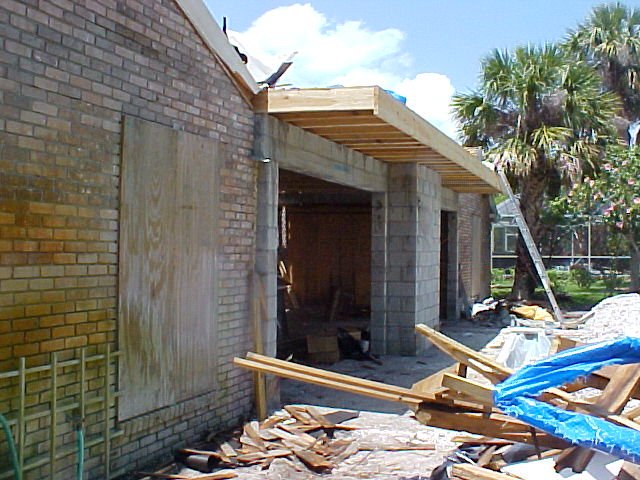
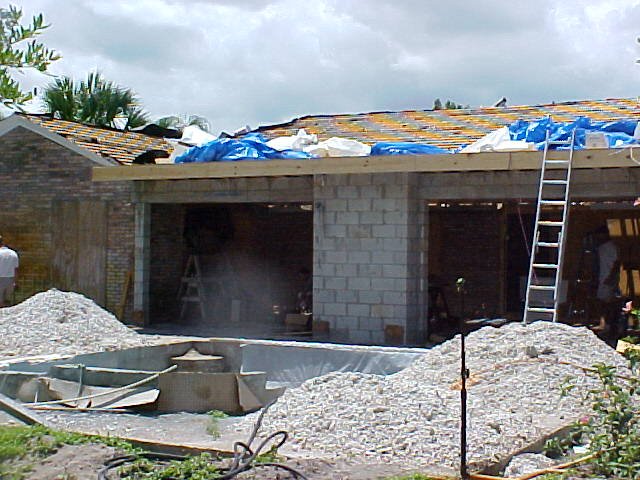
OLD PHOTOS
Below is the interior of what would become the new living room. The plywood
at left covers the entry to the Library which now has double
French doors.
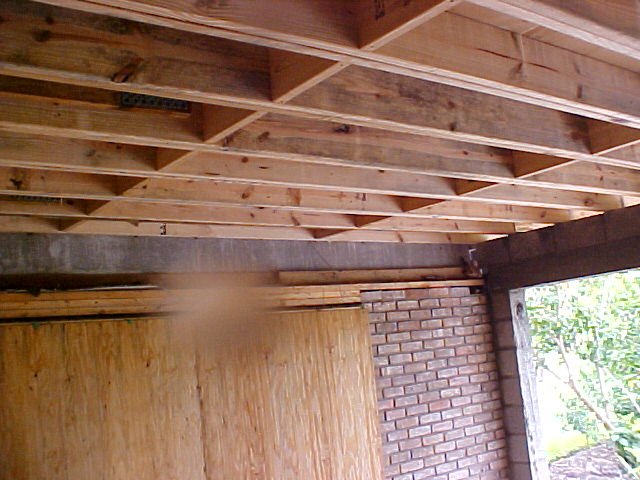
Plywood at left covers entrance to new Breakfast room, Plywood at right covers
Library entrance.

Above and Below; You can see how far into the new living room the oversized
pool once reached. Below left you'll see where the new fireplace goes. Propane
gas lines have been installed and the new propane tank was installed on the
Southwest corner of the house. .
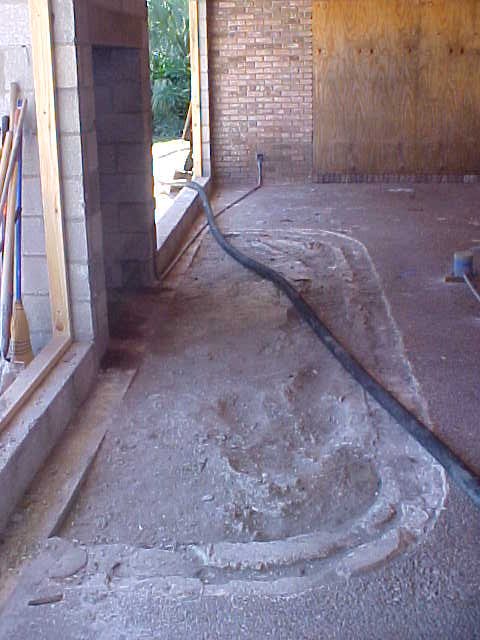
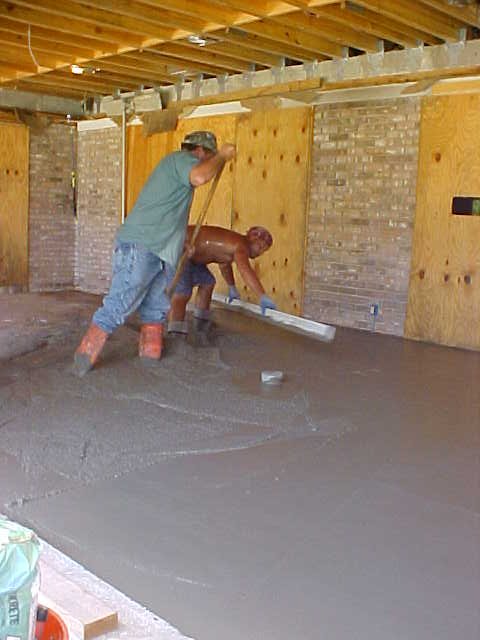
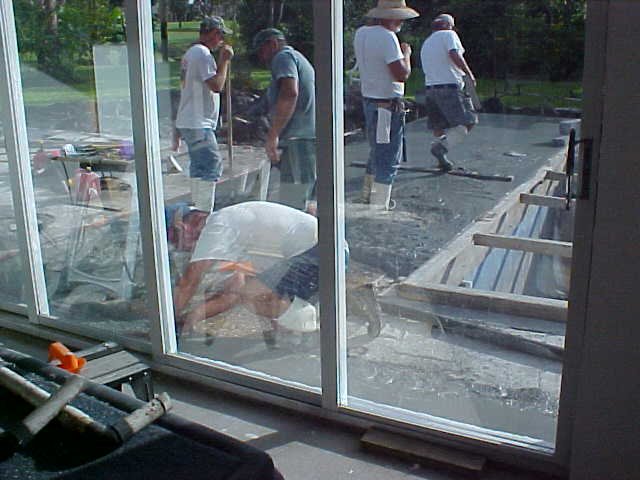
Four panel sliders on either side of the fireplace area in new living room.
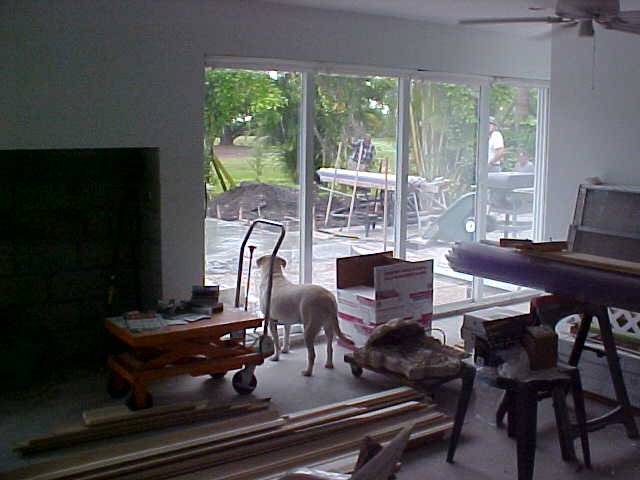
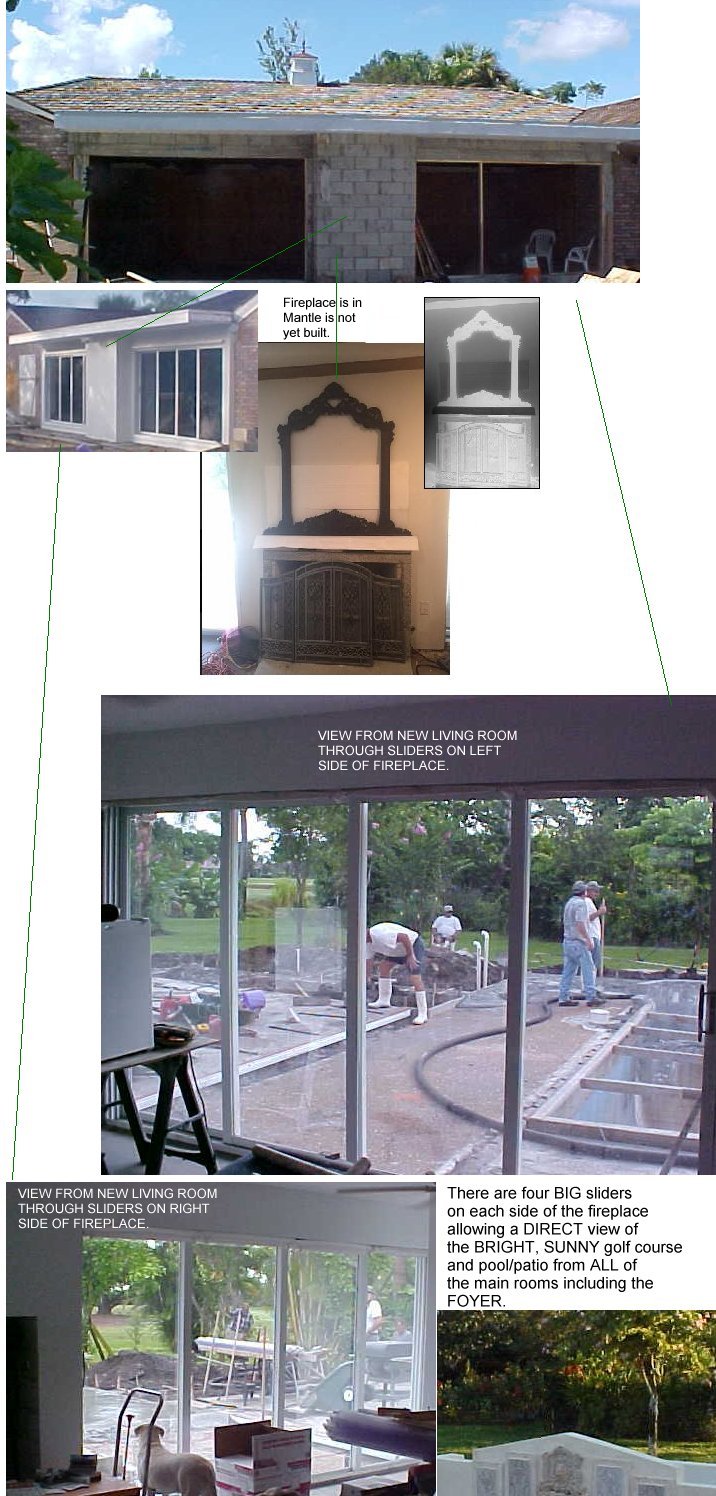
At the moment, however, we have a ton of construction materials stacked on right
side of the new living room. We didn't especially want to look at that, so we've
temporarily positioned a large mahogany office armoire in front of them.
You can click on the picture to see what's inside. We used to manufacture these.
At any rate, that's why you can't see the golf course from the front door at
the moment. (Well that, and if the exterior Lexan storm panels are over the
sliding glass doors.)
CURRENT PHOTO
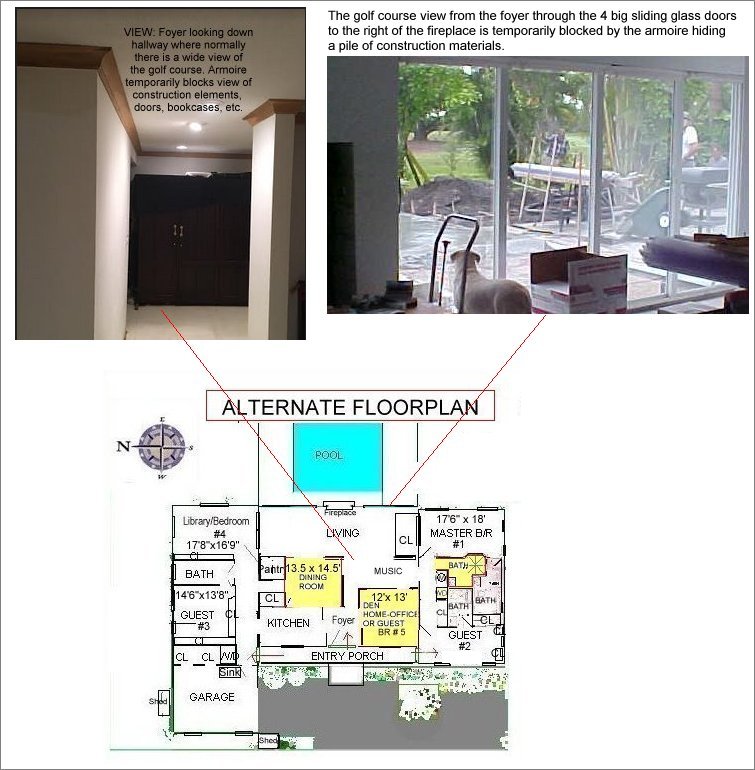
This is the armoire that is currently blocking the view of the golf course from
the foyer.
Click the picture to view the armoire interior. It does NOT go with the house.
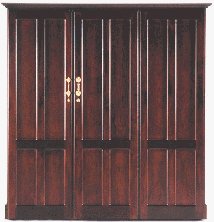
CURRENT PHOTO
BELOW: French doors in new living room which lead to Library.
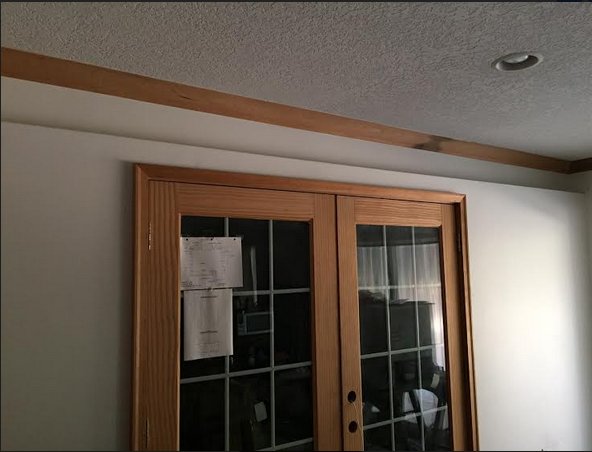
Below: At one point we had homes in Italy, Switzerland, Colorado, and Florida.
Many of our favorite pieces were kept in storage in Colorado for many years.
When we finally arranged for delivery, we discovered there had been massive
damage and theft. Attorneys told us to photograph and inventory but not to throw
anything, especially shipping boxes, away.
Bottom line: Never use North American Van Lines.
We also learned that the insurance policy we purchased from them was worth exactly
nothing.
I have to keep telling myself it was only "stuff". Time to order
a dumpster.
CURRENT PHOTO
BELOW: Inside of Library, still full of boxes and furniture. French doors at
right open onto Living Room. French doors center left lead out to the pool/patio.
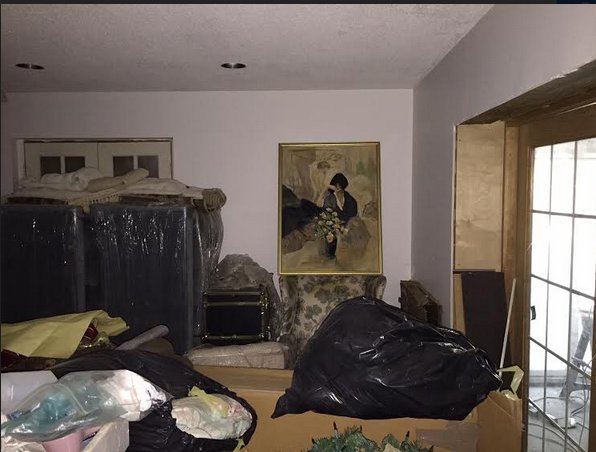
CURRENT PHOTO
BELOW: Library with boxes and furnishings from Colorado shipment. Double French
doors behind furnishings open onto rear patio.
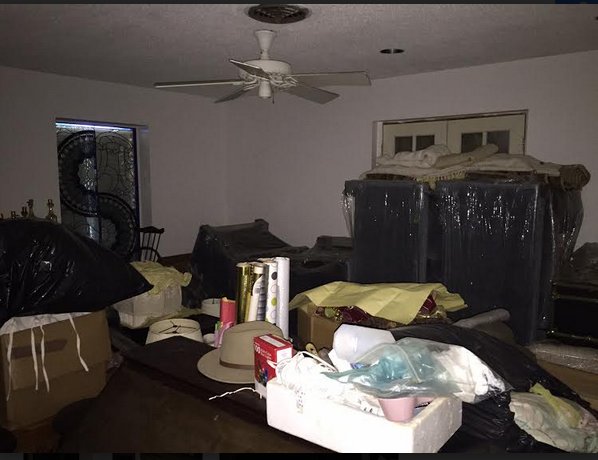
Below you'll see where footings are located for future installation of screen
enclosure. Planter areas are available on each side of the pool. Double French
doors at bottom right denote Library location. Closed storm shutters at left
cover French doors in Master Bedroom.
OLD PHOTO
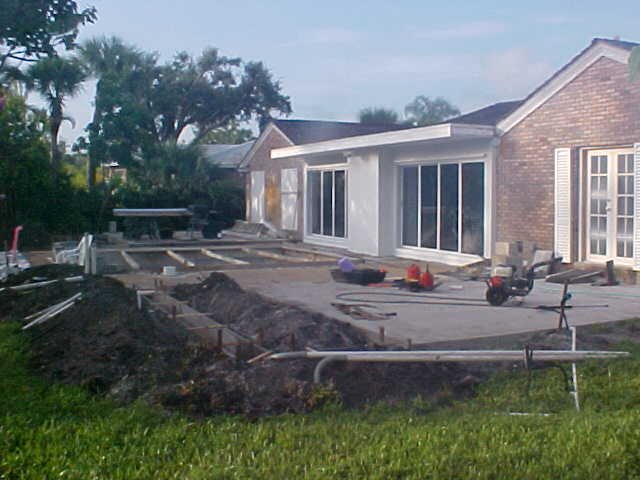
The front entry was finished with Old Chicago brick and a porte-cochere' was constructed. It is wide enough to carefully pull a car into that space during hurricanes. A brick walkway meanders through the front grotto. Over the years a handful of bricks have been raised slightly from tree roots, so a brick mason will need to re-seat them.
OLD PHOTOS

The flowers over the arch, (the plant is still recovering from a storm) are fragrant Port St. John vine. The vine has climbed all the way out and up into the big oak tree at the entrance of the driveway and when it is in bloom people slam on their brakes and ask what kind of a tree it was. My husband used to joke and tell them it was a flowering oak. But do try to keep a gardening crew from cutting it down. It's really a joy when it's healthy and growing. I originally had the area in the front grotto covered in cedar mulch, but having lost my ability to work in the yard, yellow flowering Wedelia has taken whe west side of the brick pathway. Another flowering vine, this one purple, is Tropical Wisteria which is entwined in the Queen Crepe Myrtle which is located adjacent to the shed nearest the garage. We planted beautifully flowering trees everywhere on the property.
Towards the back of the property, visible from the new living room, a tri-level railroad tie planter was built.
The original scrollwork appliqué on the front entry porte-cochere' was wood. A better choice for exterior display was polyurethane. Click on image below to view replacement polyurethane appliqué. We have already installed it. The columns holding up the porte-cochere are wood-wrapped steel. Some of the decorative wood wrapping is ready for replacement.
My husband and I had a running disagreement about the porte cochere. I insisted
that it needed a solid roof because when you got out of your car in a rainstorm
you would naturally make for the shelter of the porte cochere. He insisted that
it should be left open. We compromised by my having one of the workmen put
temporary panels on top when my husband wasn't looking. Since it wasn't solid,
water still came through and pooled on the bricks and then had to be pressure
cleaned. Trust me, you NEED to have a COVERED porte cochere.
OK. See that black thing on the top of the roof? That's the cupola. It was wrapped
and taped in black plastic garbage bags because a storm was coming and we had
one of the workmen go up to wrap it.
Although there is no opening beneath the new cupola to the attic below, there are decorative louvers.
The original cupola, before Francis, Jeanne and Wilma hit, WAS vented to the attic, and the storms ripped the original cupola off and sent it flying, leaving an opening.
SO... when we put the new roof on in 2006, the new cupola was decorative only.
And that was great. But then one day we looked up and said to each other,"Hhey...
is there supposed to be a hole in the side of that thing? And we had to install
the THIRD cupola, because an enterprising raccoon decided
that was a swell place to have her babies. (We had a trapper come out and gently
relocate her and the babies) My husband can no longer safely climb ladders,
so if the cupola is wrapped again, he simply can't climb up there to remove
it.
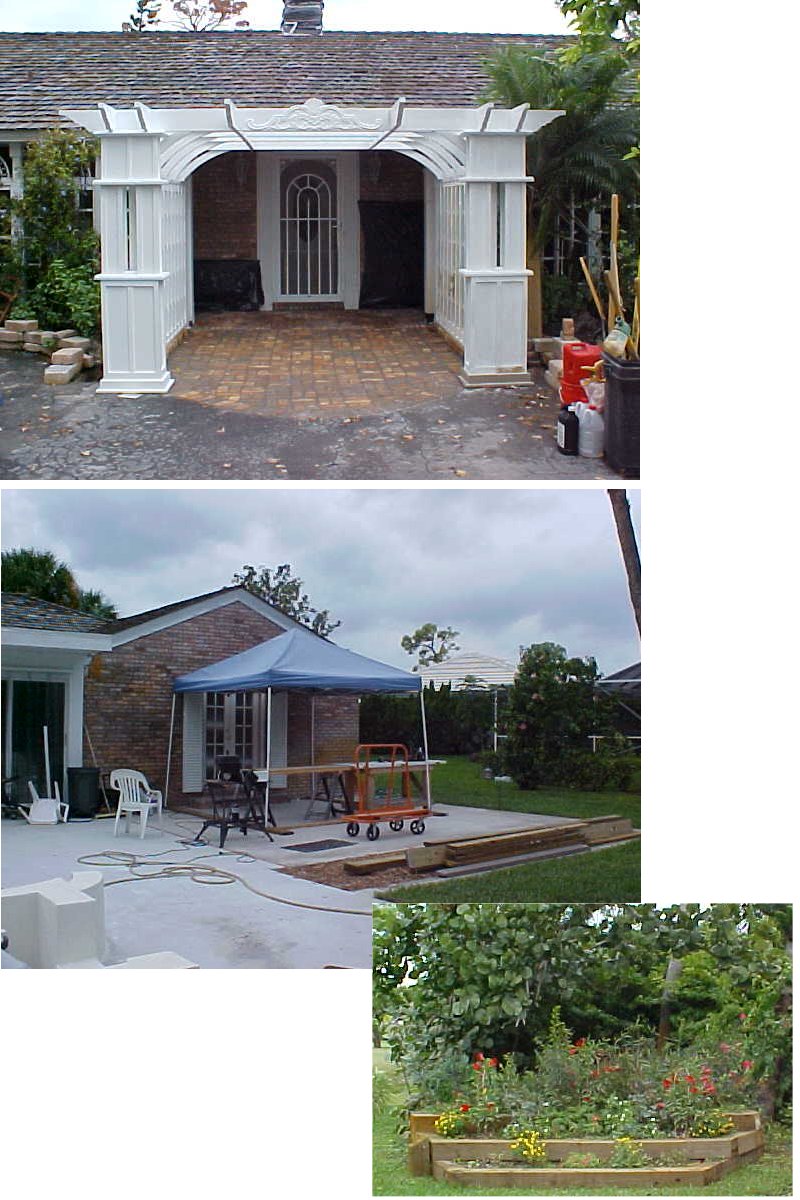
On the interior we took the living room, originally just one big boring 1970's room and a coat closet as you entered the front door, ripped out the coat closet and turned the open space into a foyer, a formal dining room and a music area for the piano. In the new dining room wall adjacent to the front door we installed a matched pair of antique stained glass windows for additional light and architectural interest. To give the illusion of ceiling height we installed custom made ceiling moldings.
Next we ripped out the wall between the narrow kitchen and original formal dining room, made it a large kitchen / breakfast room area, then added a walk-in pantry as well as a second pantry/storage closet. We bumped out part of the very large bedroom #3 to allow installation of a custom made china closet / pull-out pantry accessed from the hallway adjacent to the kitchen.
Bedroom # 4, doubling as a library, received double French
doors that open onto the new living room and the addition of a custom
made cobalt blue stained glass window on the north side of the room.
Custom made wood bookcases designed to fit the library
were delivered and await installation. They would be mounted on top of a base
having pull-out storage drawers, planned to be built on site. Double French
doors were installed to lead from the Library to the back patio.

Above is a picture of the large custom made stained glass window we had made for the Library. Yes, we still have the original new window that we removed to install this.
On the south wing of the house, the original layout had
the master bedroom and guest bedroom with doors illogically sharing the same
huge multi-fixture bathroom.
We gutted the bathroom, and modified wall configuration to provide three separate
bathrooms. His & hers
in the master bedroom, plus a private bath with
shower for the guest room.
We bought and installed a 6' tub for Her bathroom, made the spacious shower in His bathroom wheelchair accessible. Two wood vanities with sinks and plumbing fixtures were purchased for the master bedroom, a compact 24" pedestal sink for the guest room bath was purchased but the pedestal.was broken in shipping. (Easily replaced). Toto Toilets were purchased for three bathrooms. A Standard was purchased and installed in the hall bath. We added two compact closets and a window-seat to the guest room. Part of the new living room addtion was appropriated for use as a long walk-in master bedroom closet. Two French doors replaced the two golf-course facing windows in the master bedroom. Those were expected to open onto the planned screen room addition on that wing. We've had the hurricane shutters closed over the two pair of French doors since they were installed, because they were interior doors intended to open onto the future additions. Bought fine quality Italian porcelain 20 x 20" tile to be installed throughout entire house. Only the guest room was installed. We went ahead and sold the remaining tile in 2018 because the tile had been discontinued so if more were needed at time of installation, it would not have been available.
STORM HARDENING:
In 2005/2006 we had a new top of the line fire resistant
cedar shake roof installed. Average life span is 50 - 55 years.
New copper roofed cupola with sailing ship weather vane was installed. The weather
vane is off and needs polishing but it's fine.
Outstanding attic insulation forming a hard shell waterproof foam which is also
a superb soundproofer.
All new windows and sliding glass doors were installed.
New German garage door rated for 150 mph winds
New front door was installed.
New wrought iron screen door.
All new hinged colonial style storm shutters on all windows
New Clear Lexan polycarbonate storm panels across full length living room sliding
glass doors
Concrete slab and wiring for a generator is complete. A generator was to be
located in the shed adjacent to the garage
WATER SYSTEM:
Installed Culligan Water Softeneer System $5953.00
Installed Culligan Rust Remover system for Irrigation $699.
POOL WATER:
Installed Saline Pool System
OLD PHOTOS
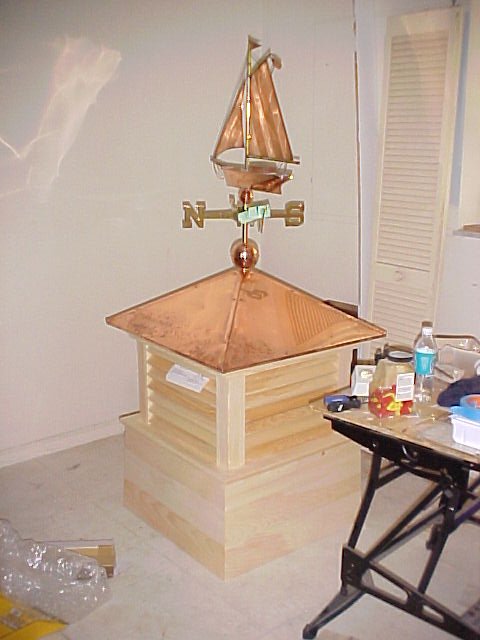
The following OLD PHOTOS were from when the pool was being shortened and reconfigured.
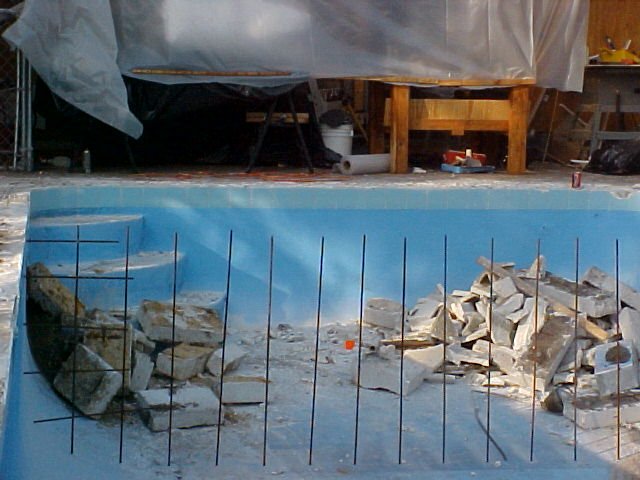

OLD PHOTOS
Click to enlarge thumbnail images.
Interior reconfiguration. Converting living room into Foyer and formal Dining Room. Once we got the wall in we changed it, cut four openings, adding a matched pair of expensive antique stained glass windows that we had flown in from England, which offered additional light and architectural interest. .
OLD PHOTOS
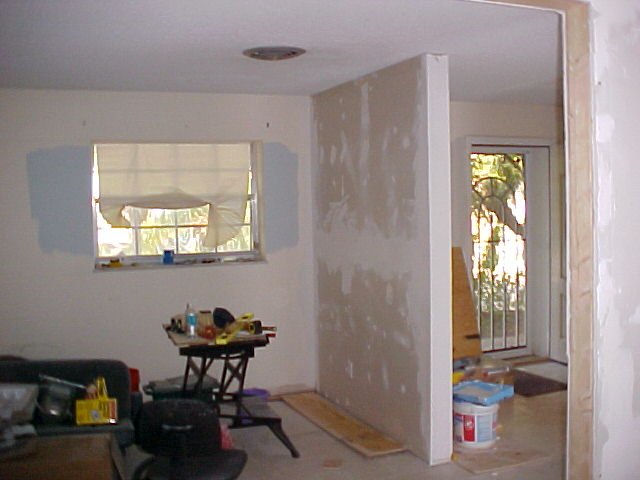
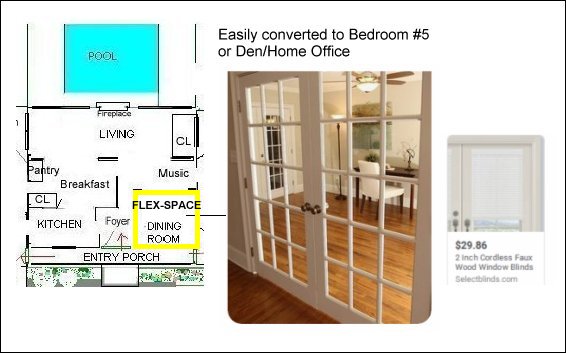
Above and Below: Although we originally designed this area to be a large formal
dining room (simply because we have a huge glass dining room table and spacious
chairs) it could just as easily be enclosed with French doors or pocket doors
and the addition of a Murphy Bed to function as a Den, Home Office, and/or fifth
bedroom. The big breakfast room was originally the formal dining room and there
are now pocket doors between the kitchen and breakfast room giving the choice
of formal or informal dining.
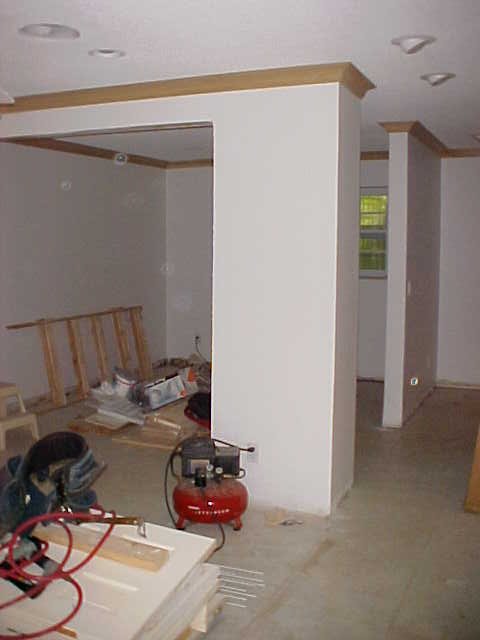
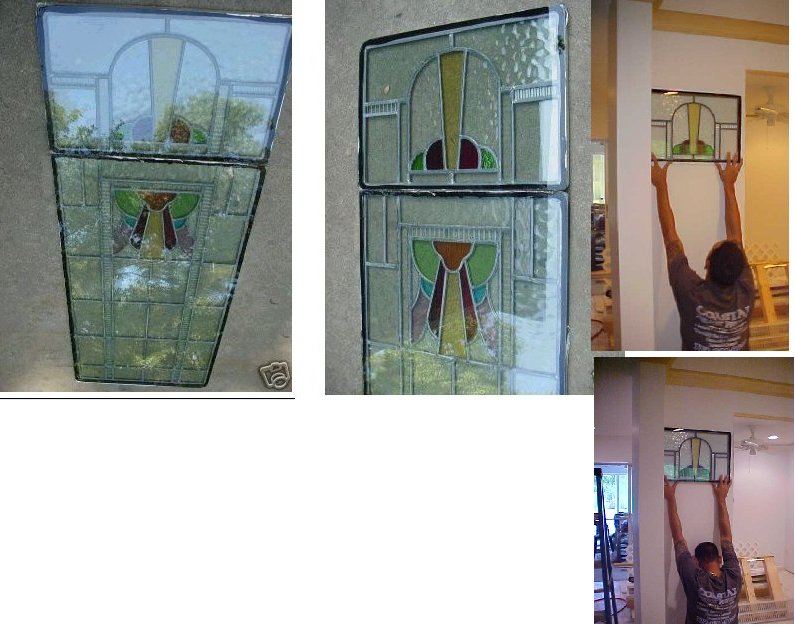
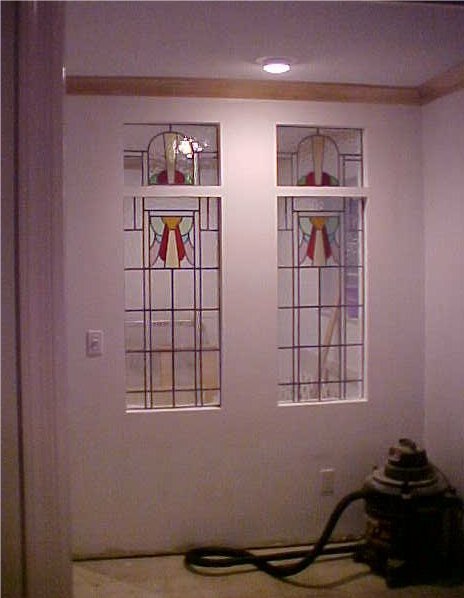
More boxes and furnishings from the Colorado shipment currently sitting in the
new Dining Room.
CURRENT PHOTO THE FORMAL DINING ROOM PICTURED
BELOW IS THE SAME
BUT THERE ARE A FEW MORE BOXES IN THERE
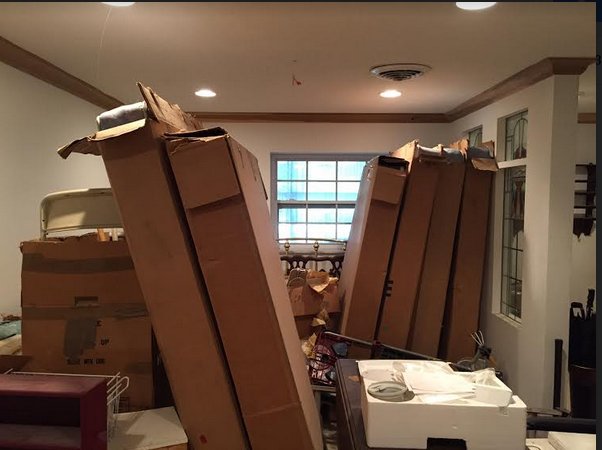
OLD PHOTO SHOWING REVISION IN PROGRESS:
Ripped out wall between kitchen and old dining room, to create breakfast room.
Installed pocket doors and one of two new walk-in pantry closets.
See that louvered door to the small pantry located to the right in the photo
below? I have suggested sealing that off and moving the entry to that pantry
from the kitchen. Much more practical and it offers a huge amount of additional
storage AND counter space. Layout photos are provided.
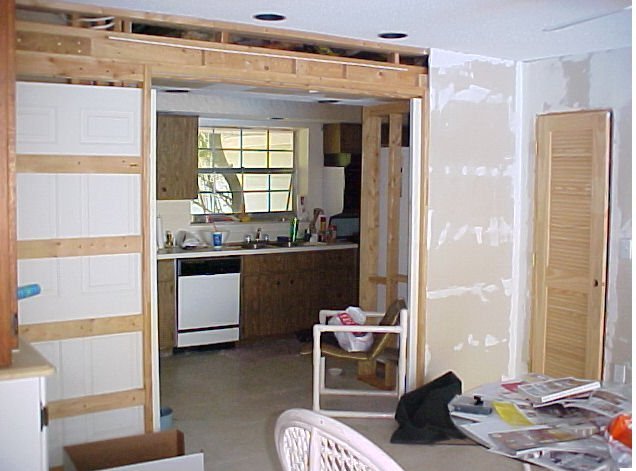
OLD PHOTO SHOWING REVISION IN PROGRESS:
Straight ahead in that hallway is where the new built-in lighted china cabinet
with French doors was installed. There are two deep pull out drawers beneath
the shelving area for storage of large pots and pans. There are vertical pull
out storage areas on each side of the center.

CURRENT PHOTO
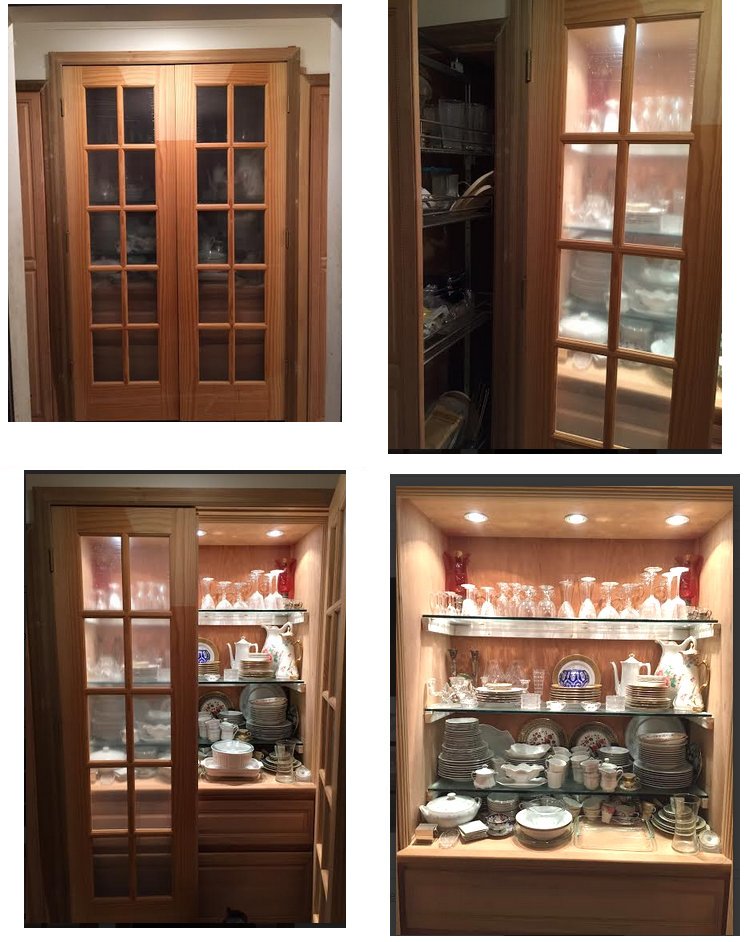
OLD PHOTO SHOWING KITCHEN REVISION IN
PROGRESS:
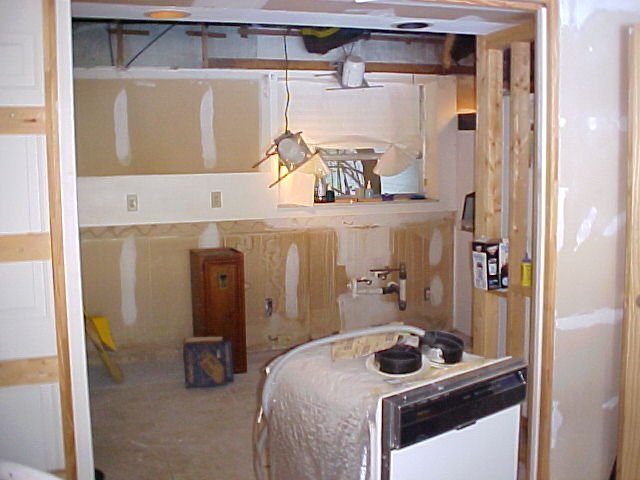
OLD PHOTO SHOWING KITCHEN REVISION IN PROGRESS:
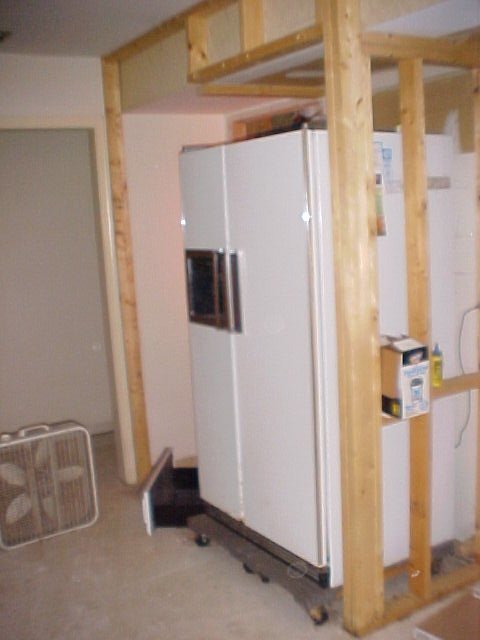
OLD PHOTO SHOWING REVISION IN PROGRESS BUT
INTERIOR OF CLOSETS REMAIN UNFINISHED
BELOW: Breakfast room.
Small pantry closet door at left and larger pantry closet door at right.
In 2020, if the kitchen to be reconfigured the pantry on the left could have
that door
relocated and have direct kitchen access to a big walk-in pantry with lots of
shelving
and electrical outlets to get appliance clutter off kitchen counters.
Interior drywall and shelving have yet to be installed in these two closets.
The breakfast room is huge. It was originally the formal dining room and could
be again.
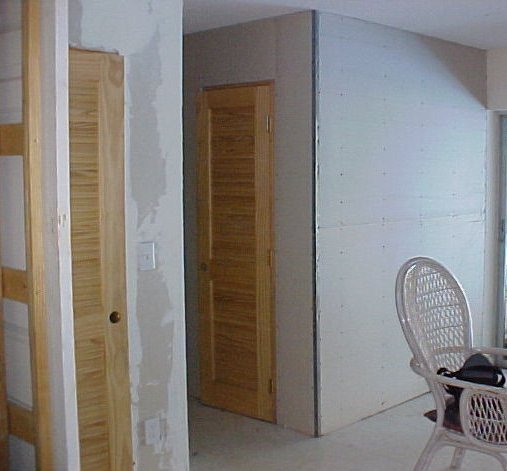
OLD PHOTO SHOWING REVISION IN PROGRESS:
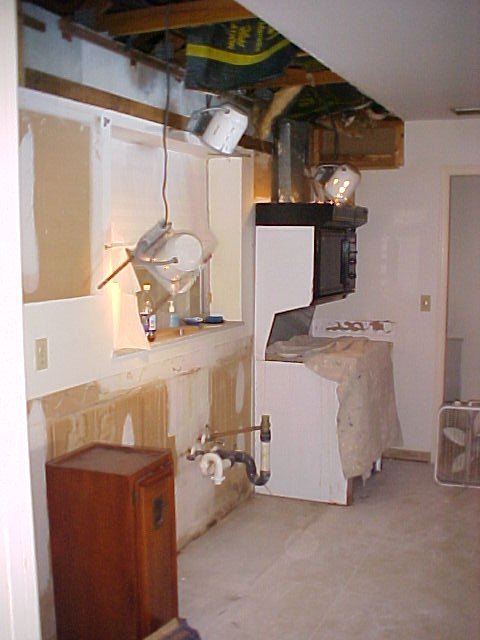
OLD PHOTO SHOWING QUAKER MAID KITCHEN CABINETRY
THEN AWAITING INSTALLATION.
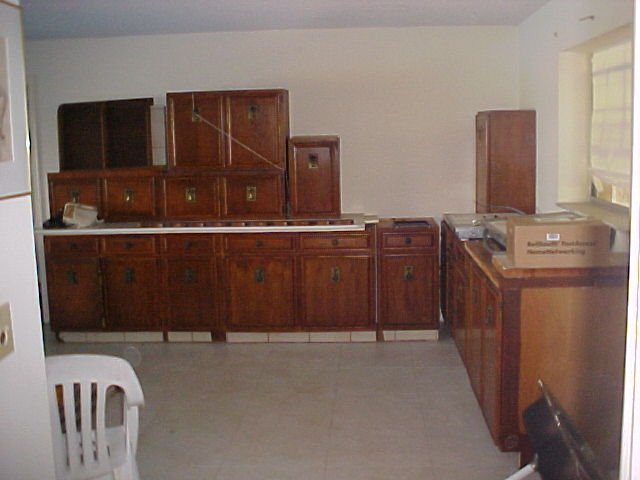
OLD PHOTO SHOWING REVISION IN PROGRESS:
Carpenters had just installed special order bullnose trim and additional shelving
which awaited staining here. The original thought for 3451 was to have had lighting
above cabinets concealed behind (clear) decorative stained glass (clear &
opaque flower design, actually) panels which would reach to the ceiling and
avoid dust accumulation but provide ample illumination. See photos of our kitchen
in Colorado in which we had that done. I might
now prefer to take the crowns all the way to the ceiling instead.
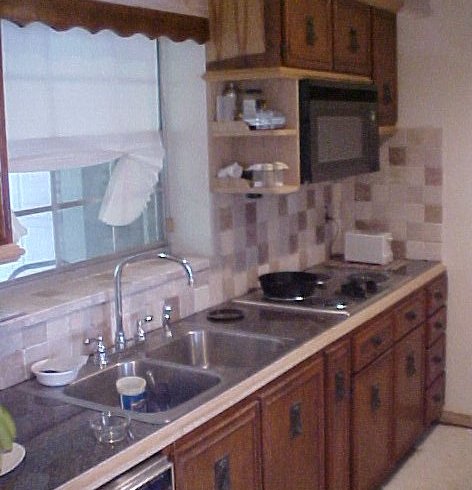
On a whim my husband replaced the new stainless steel sink with a double ceramic
sink.
I liked the stainless sink better.
Below: Bullnose counter trim was stained to match cabinetry.
The cats? That's Tobias Toemuncher on the left, Boyfriend on the right.
You can see Edward Scissorpaws rump in the middle.
Toby crossed the Rainbow Bridge in November of 2019. His littermate Edward followed
shortly after.
Our precious Boyfriend was about a thousand years old when he crossed the Rainbow
Bridge in early March of 2021.
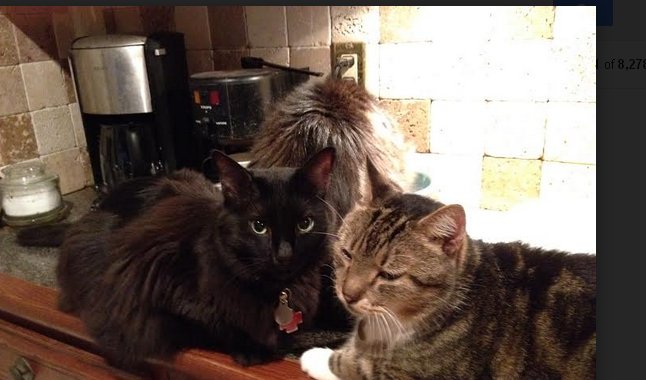
The kitchen can be replaced with excellent quality cabinets quite easily.
I discovered a fantastic wholesale source.
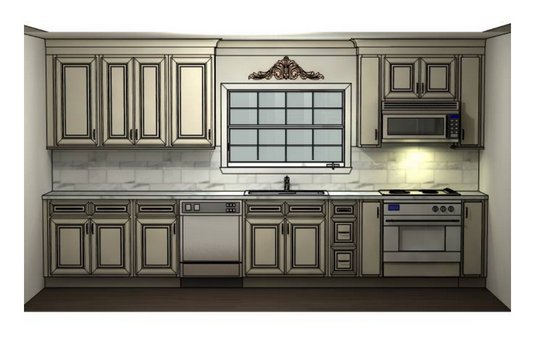
Just inspiration while trying to decide what might be appealing for a replacement
kitchen.
Below that, the built-in pantry was never painted, the plan was for gloss white..

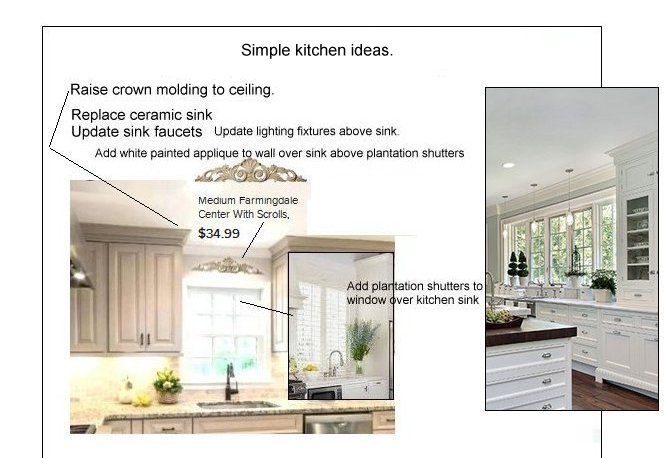
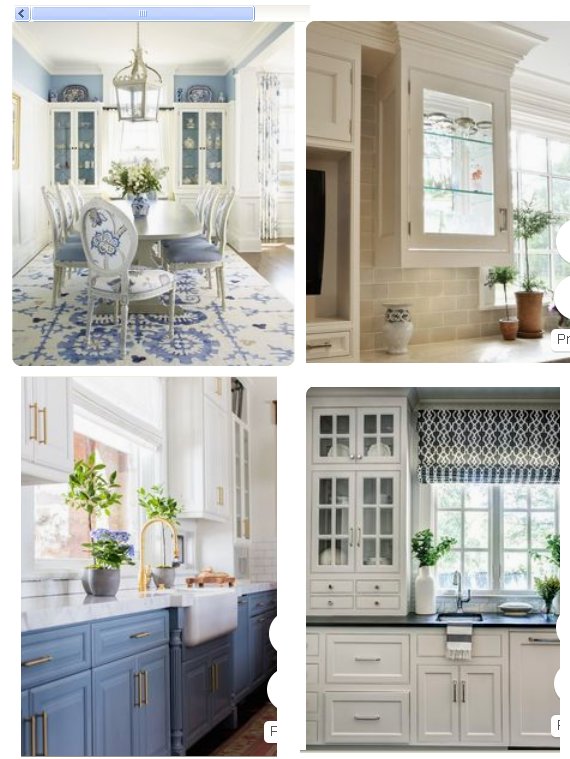
Materials on site:
Yes, I know, I'm probably still repeating myself, but most of the decorative
wood trim (crown molding, etc) has been purchased and is on site, as are extra
solid panel doors, etc. if needed. Vanities, sinks, toilets, plumbing fixtures,
new never used stack washer/dryer for south wing has been purchased and on site.
The pedestal sink for the guest bedroom needs a new pedestal. Broken in shipment
but replacements are readily available and not expensive. A
NEW 3 Ton 16 Seer Lennox Central A/C was installed in late July 2017.
10 year warranty on parts, 5 years on labor and service. We also purchased a
new washer and dryer for the laundry room.
This private, wooded location on the golf course is one
of the best in YCC .
It has mature trees and both a LONG and WIDE view of the golf course.
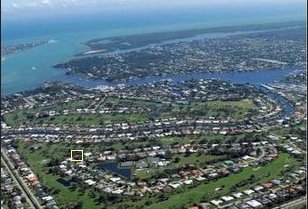
CLICK TO VIEW MANY MORE PHOTOS ON
NEXT PAGE
SELLER IS OWNER/BROKER
C758